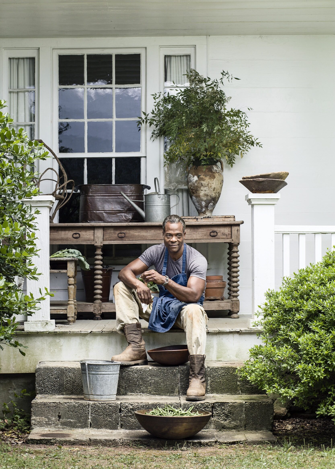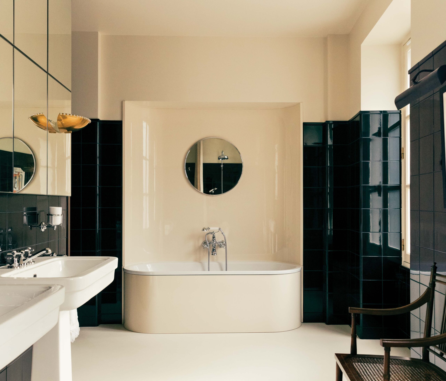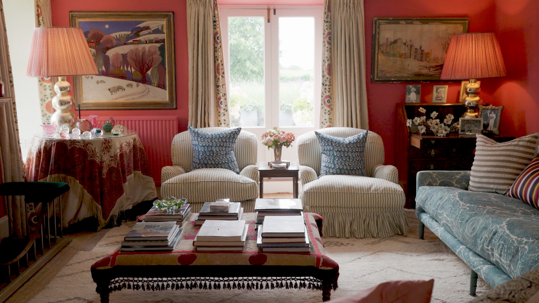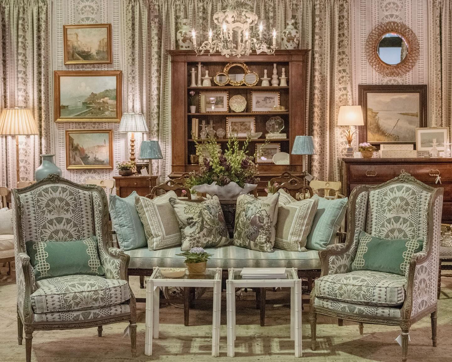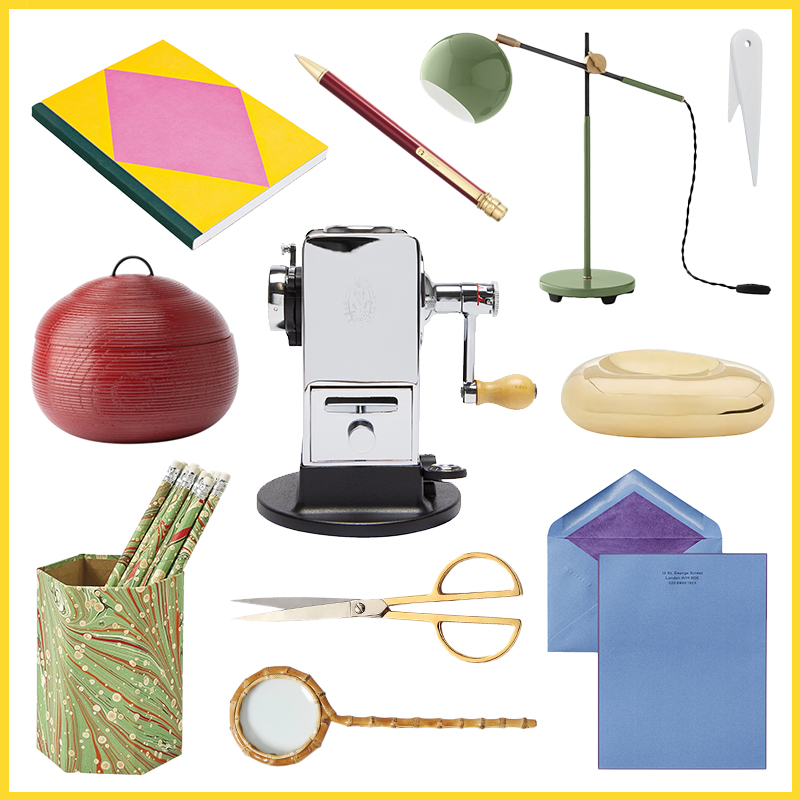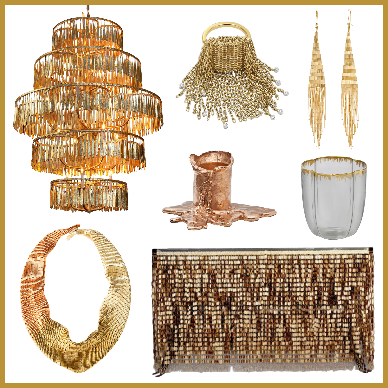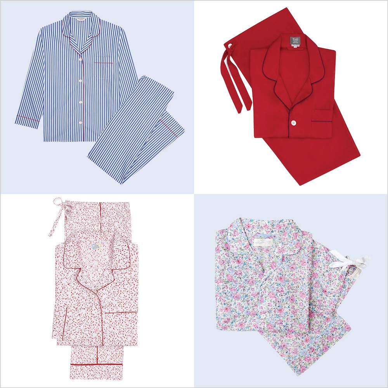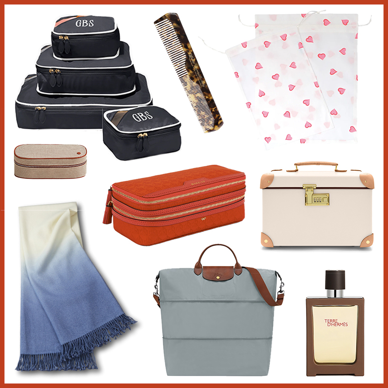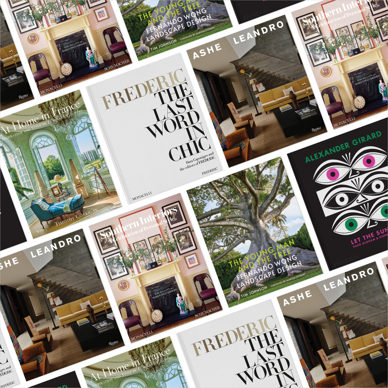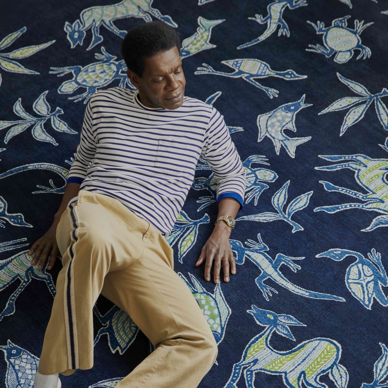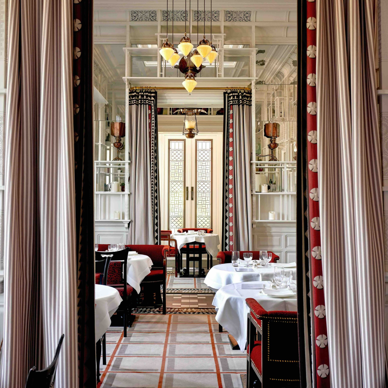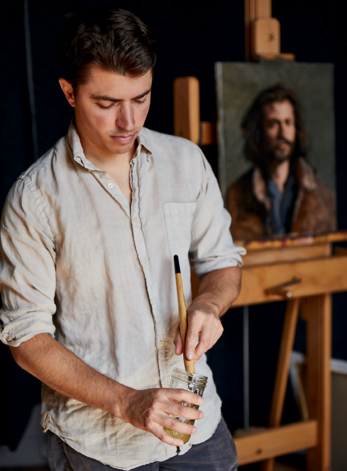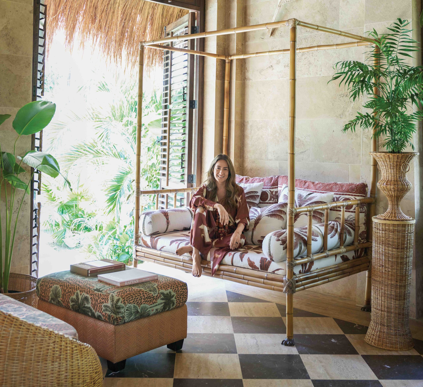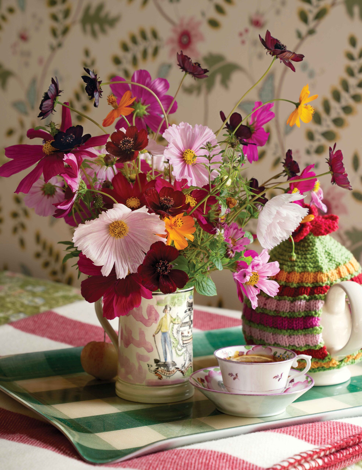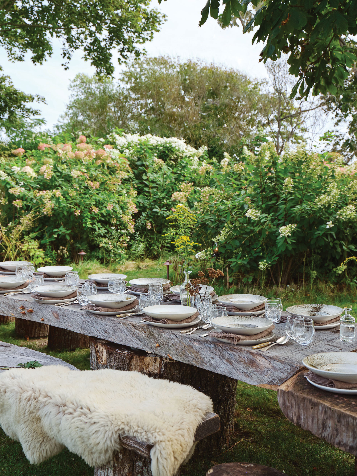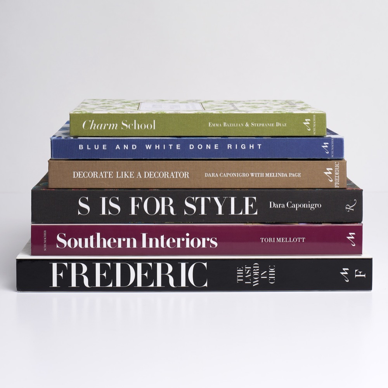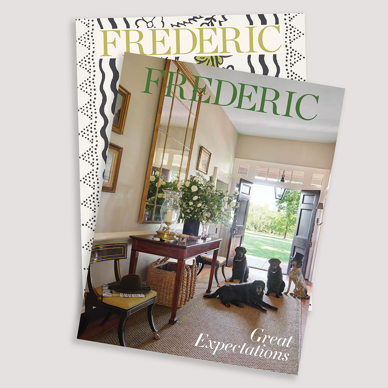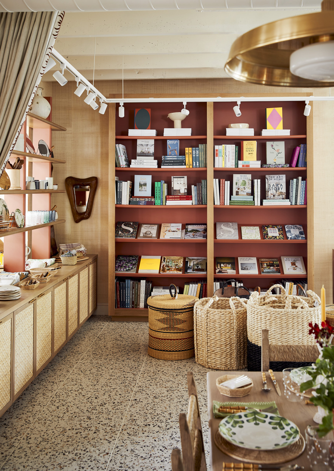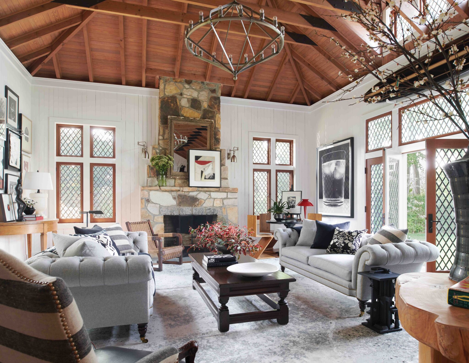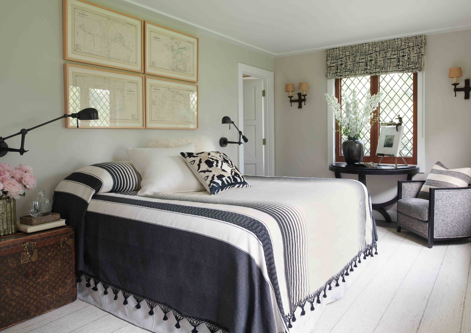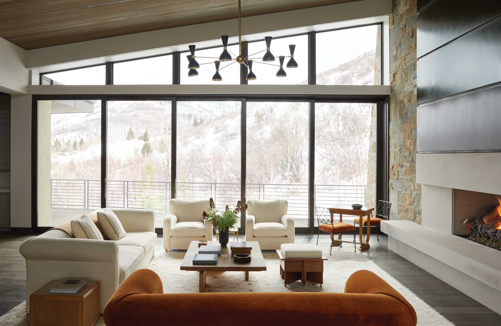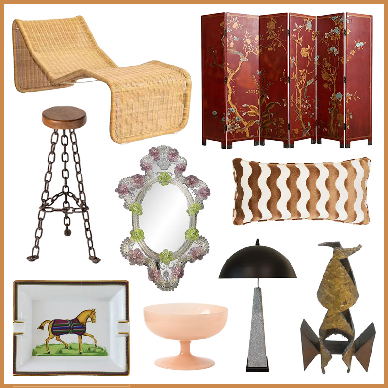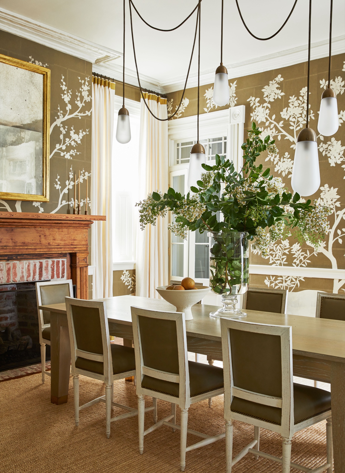In late 2019, Southampton-based designer Quinn Pofahl and his partner, Jaime Jiménez, a marketing executive for Sferra and Pratesi, were on the hunt for a new adventure—specifically, of the home-renovation variety. Over the past 20 years, they had collaborated on four homes, including their most recent residence, a historic farmhouse that had been in disrepair until they refashioned it into a playful, whitewashed, art-filled haven; the time had come to find a fresh canvas on which to express their sophisticated yet unpretentious aesthetic.
Less intrepid types, upon stepping into the idiosyncratic 110-year-old house for sale on Hill Street, might have turned foot and run: The one-bedroom was hardly a turnkey traditional shingled Hamptons farmhouse-cum-villa, either of the genuine 19th-century vintage or of the contemporary variation that has become ubiquitous on the East End. But Pofhal, who spent his formative professional years at Ralph Lauren and now also has a shop under the name Jetsam Studios on Jobs Lane, relished the challenge.
-
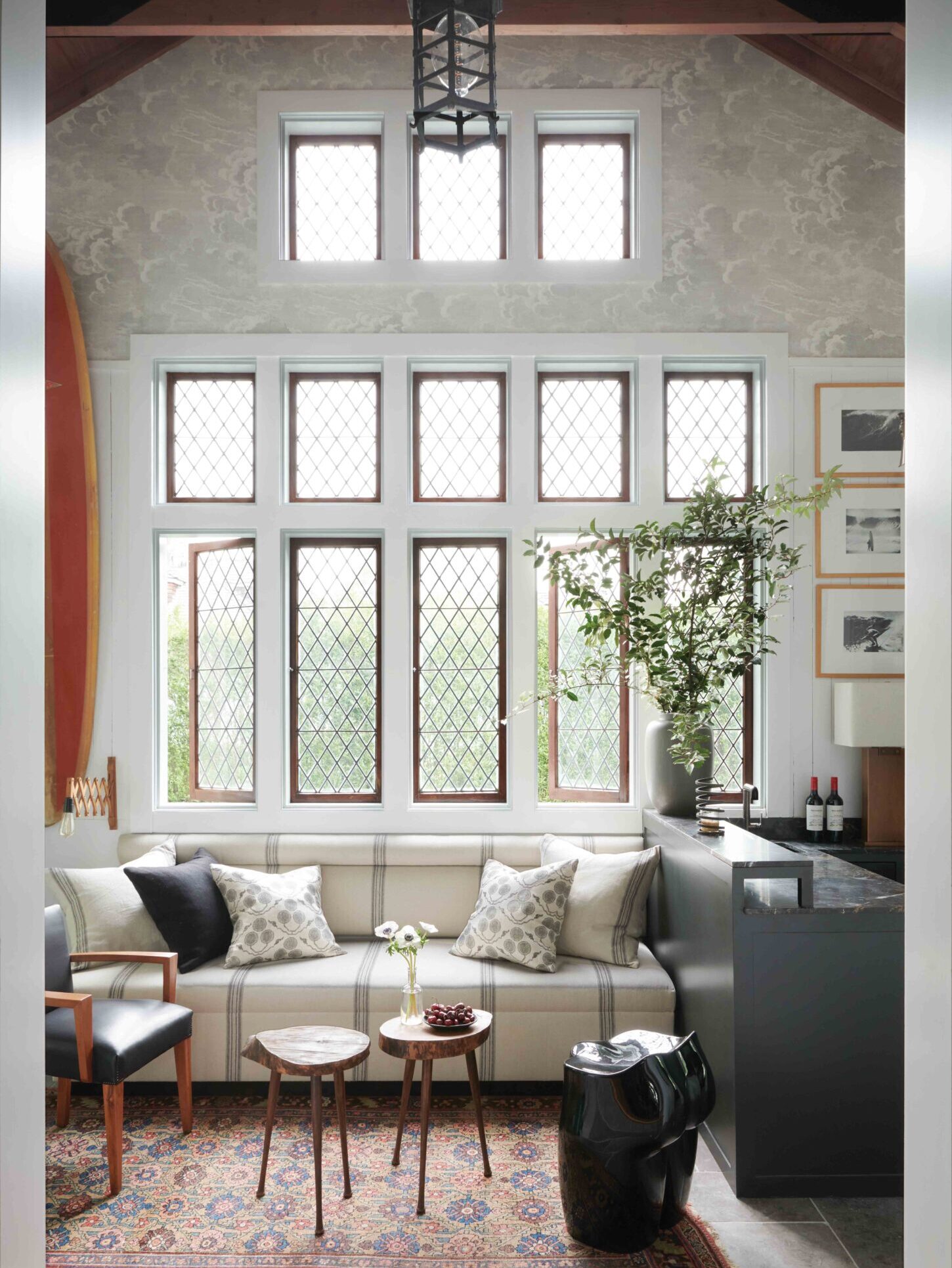
“It was originally just one big room,” says Pofahl of the house, who worked with architect Brian Brady to expand its footprint, which involved incorporating an adjacent shed. The wallpaper is Nuvolette by Cole & Son; the striped banquette is custom.
Max Kim-Bee -
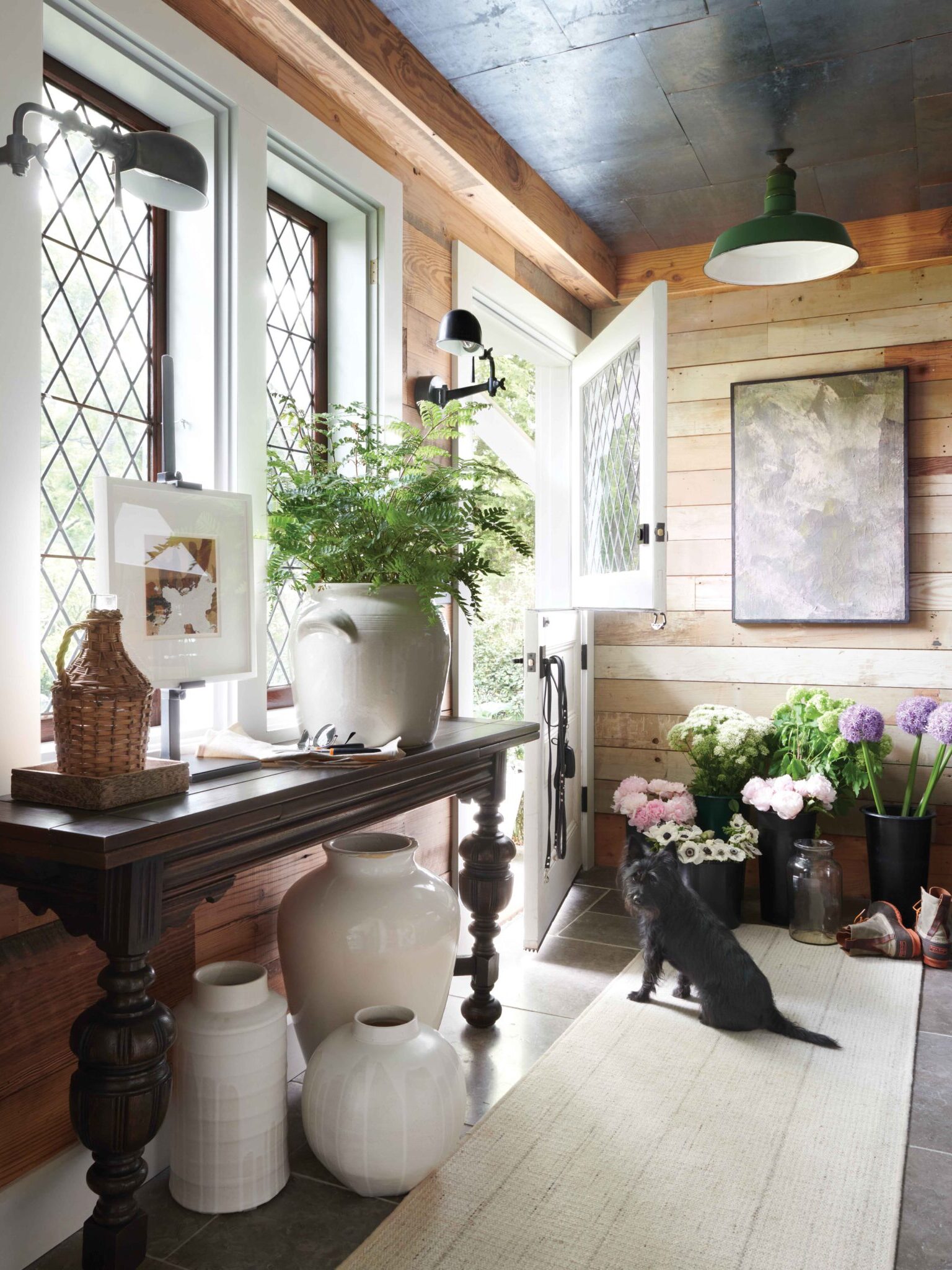
Rowdy, a cairn terrier, keeps watch in the mudroom, which features a lead-coated copper ceiling and walls paneled in wood siding repurposed from the house’s exterior. Pofahl cut the house’s original dining table in half to make the console. Sconces, Ralph Lauren. Runner, W.M. NY.
Max Kim-Bee
One advantage that the small structure—measuring just 2,000 square feet—did have was an auspicious origin story: It had been commissioned as an art studio around the turn of the 20th century by the painter Marshall T. Fry on a plot next to his neo-Georgian manor house, Wayside. Its architect, Aymar Embury II, had designed East Hampton’s Maidstone Club and was an advisor to Robert Moses on the Central Park Zoo; he and his second wife Ruth Dean, the landscape designer behind Grey Gardens, were at the center of the East End’s architectural circles.
Embury took a bold approach to the project, incorporating elements of the British Arts & Crafts revolution of William Morris, whose work was celebrated at Southampton’s Shinnecock Hills Summer School of Art, where Fry taught. At the time, such touches—squared-off geometric millwork, a low-pitched shingle roof, leaded windows and central fireplace—were generally found in smaller West Coast houses that prized coziness, not the high-ceilinged, loftlike configurations of an art studio.
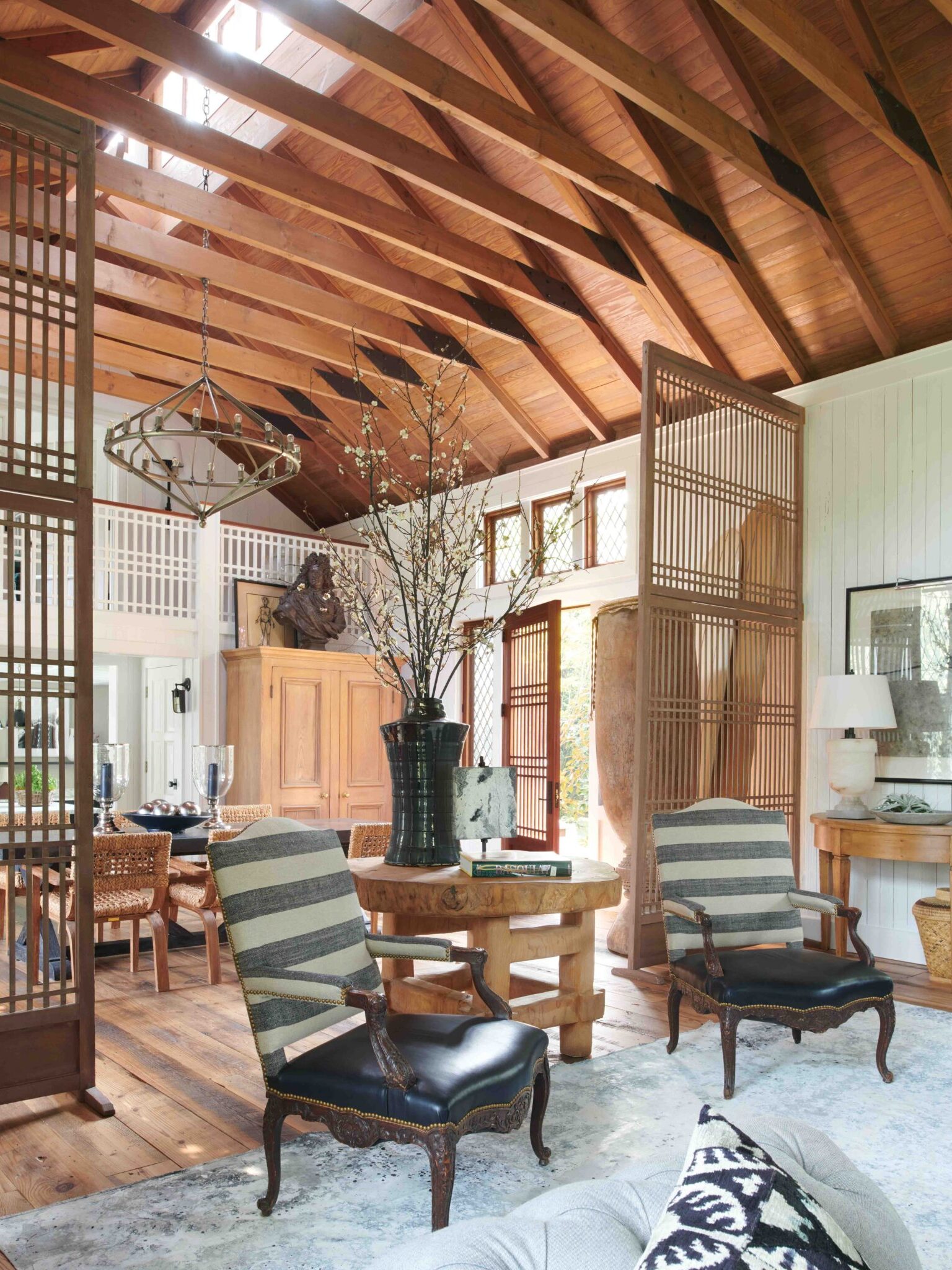
Original partitions separate the living area from the entry. When it came to seating, “I found pieces that were not perfect or had a bit of paint on them, so they felt like they belonged in the space,” says Pofahl, who re-covered a pair of antique French chairs in Schumacher’s Augustin Linen Stripe with black leather seats. Table, Obsolete.
Max Kim-Bee-
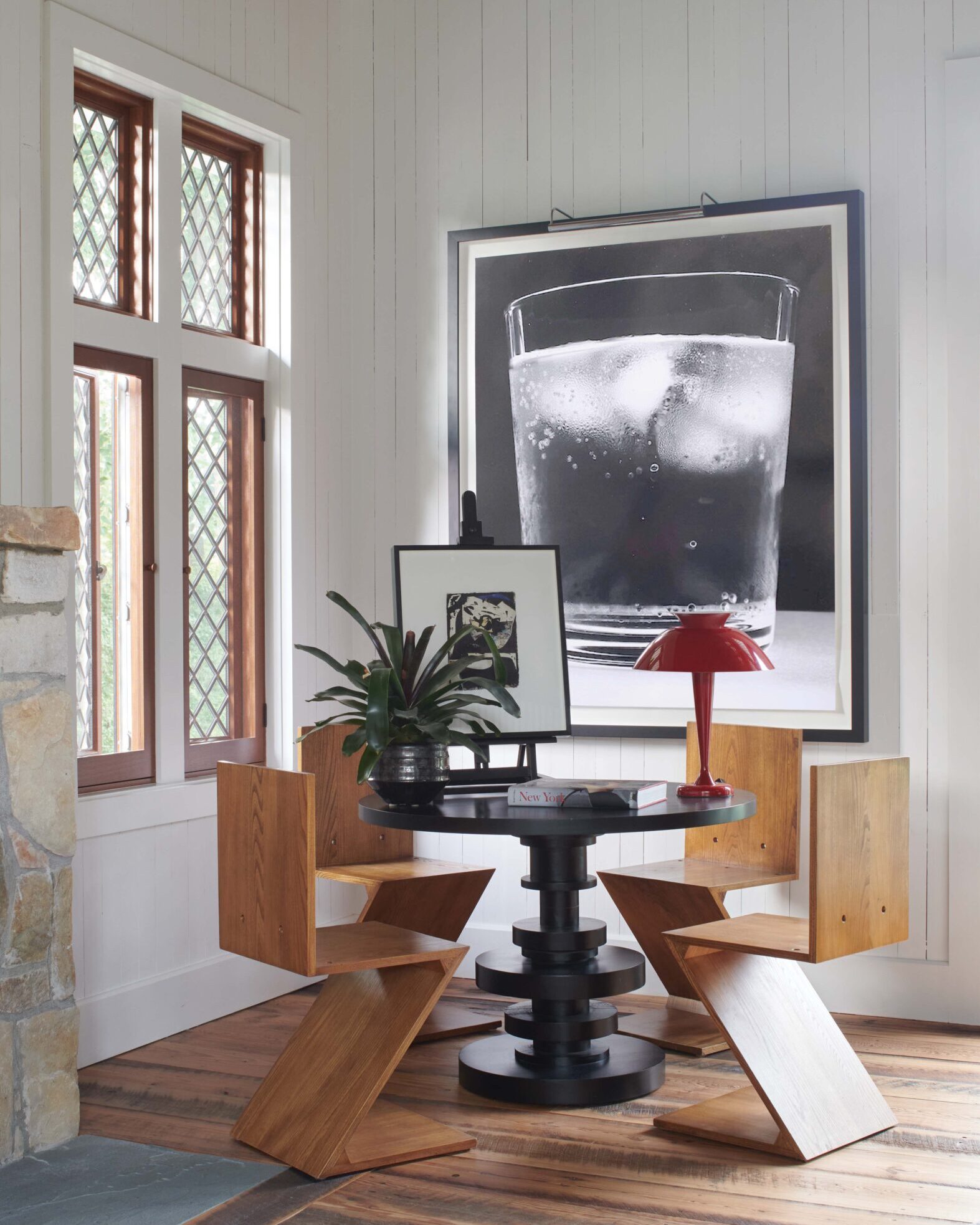
In a corner niche, a set of zigzag chairs cluster around an ebony-toned game table by Noir that resembles a chiseled chess piece; on the wall above hangs a giant Amanda Means black-and-white photograph.
Max Kim-Bee -

The entry doubles as a dining area, with a custom stone-topped table and rope chairs. The cabinet next to the front door is original; its 48 drawers, once filled with artwork, now hold Sferra linens. Chandelier, Ralph Lauren.
Max Kim-Bee
Pofahl and Jiménez’s initial impression of the place was that despite this stellar provenance, time had not been kind. It had been turned into a residence in the 1950s, and while its owners in subsequent years had done their best to honor the building’s historic bones, retaining some of the original elements including the beamed ceiling in the 45-foot-long main salon and the delicate wooden standing partitions that Embury had designed to parse off the vast space, the structure had listed about two feet to the side. “There was no basement or even a foundation. It was basically a box in the dirt,” says Jiménez. Still, the couple instantly glimpsed the house’s potential. “We walked in and were just bowled over,” says Pofahl. “You don’t get unique places like that very often.”
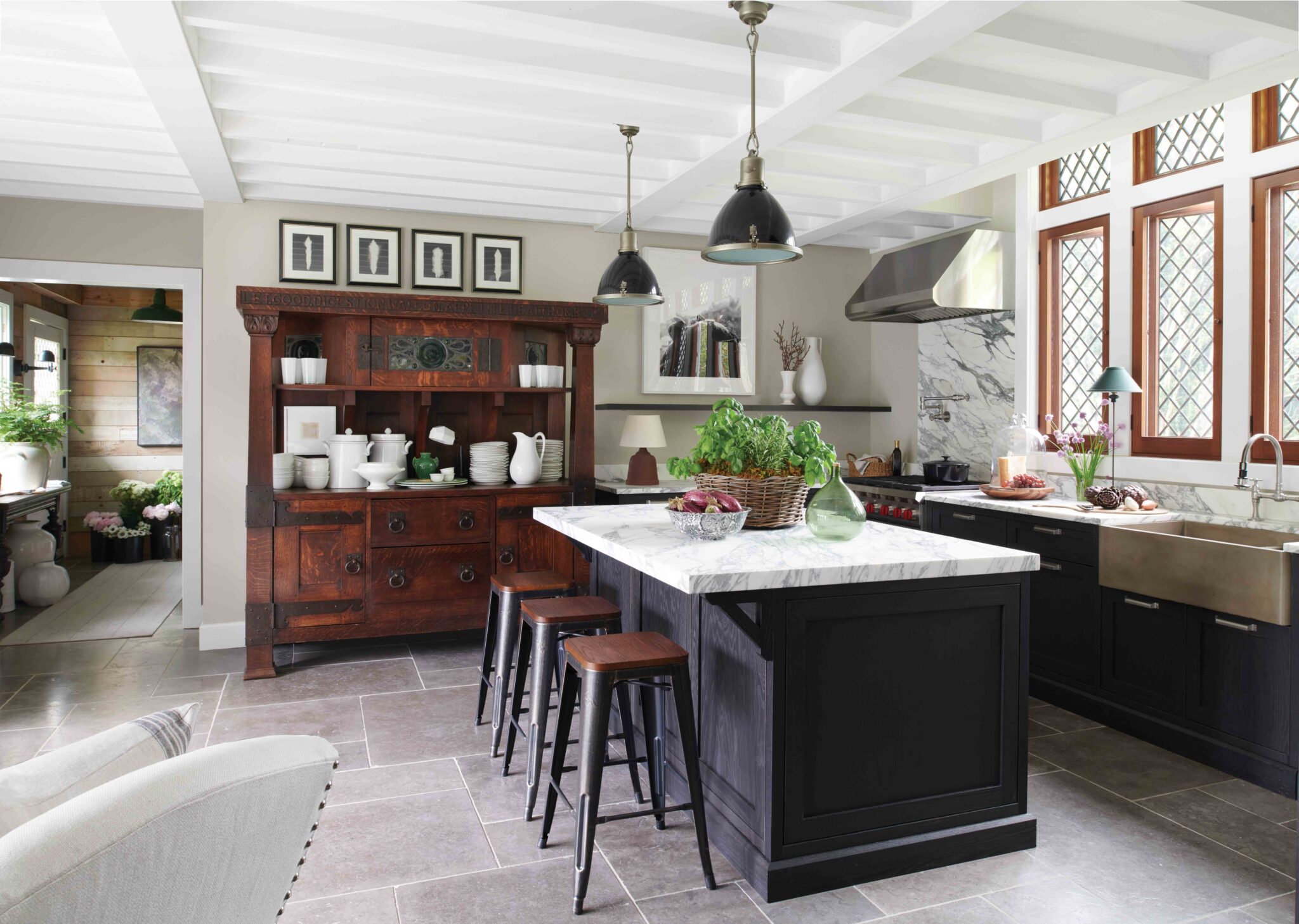
The old kitchen was lowered and outfitted with custom scrubbed-black cabinets by Copperwood Specialties and new windows (by Lepage Millwork) made to match the originals. The turn-of-the-century Liberty London cabinet came with the house; a salutation from Macbeth is carved into its crown. Pendant lights, Ralph Lauren. Stools, One Kings Lane. Sink, Native Trails.
Max Kim-Bee-

Arabescato marble covers the kitchen counter and backsplash. The blackened scrubbed-oak cabinets by Copperwood Specialties are outfitted with Channing hardware.
Max Kim-Bee -
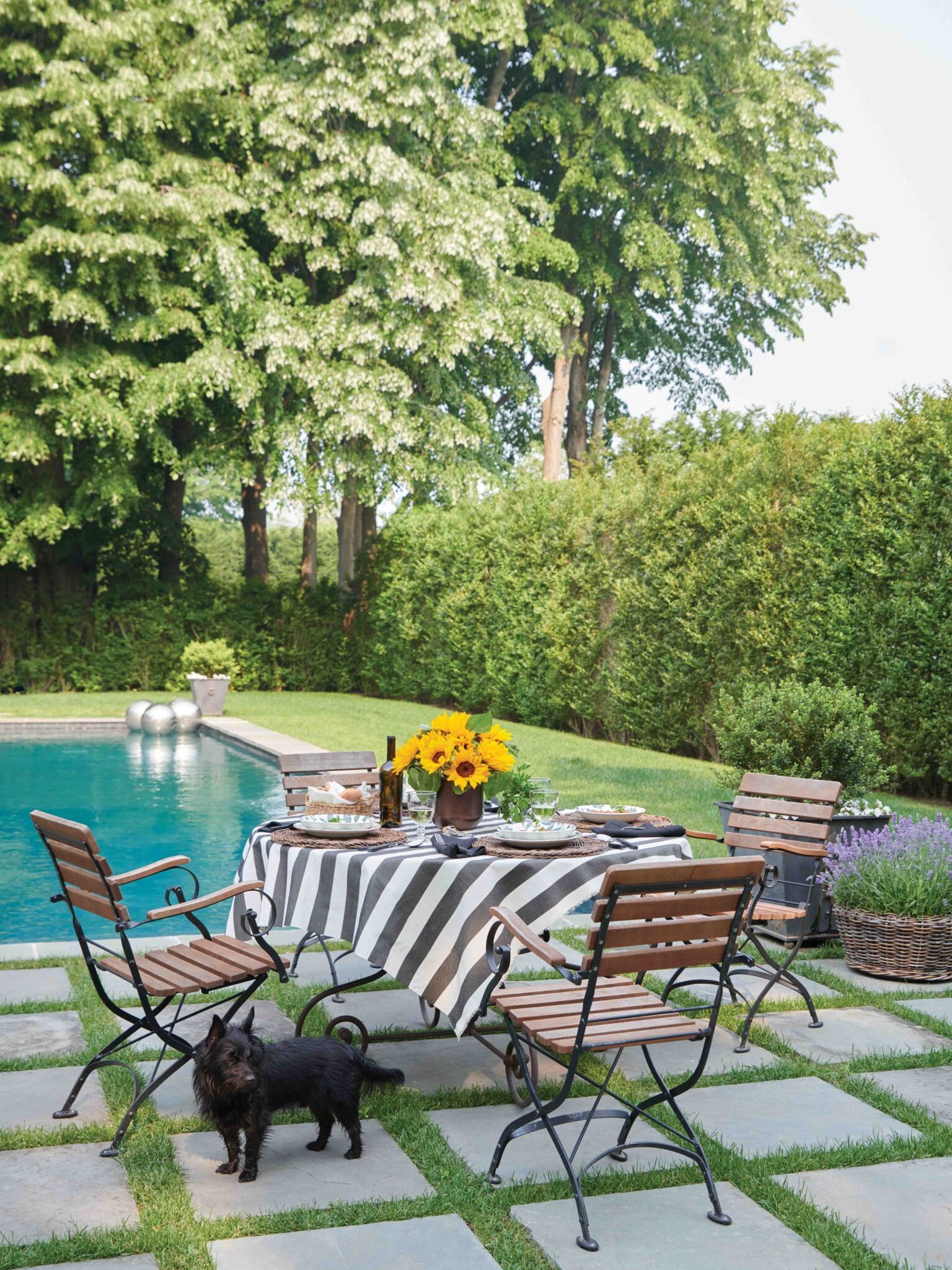
Eighty-foot linden trees create a dramatic backdrop for the patio and pool. The plates are from Bennington Pottery in Vermont.
Max Kim-Bee
By early 2020, Pofahl’s newly launched interiors practice was put on pause by the pandemic; it wound up being an ideal opportunity to reimagine and rebuild. The duo was able to employ construction crews in shifts to jack up the original structure, reinforce it with steel, and dig more than 14 feet down for a new lower level with deep window wells to bring in the light. With three additional bedrooms and the incorporation of an original detached shed that is now an intimate bar room, the house’s size was doubled, to 4,500 square feet.
Pofahl and Jiménez were committed to preserving as much of Embury’s Arts & Crafts intention as possible. To that end, Pofahl designed an intricate new staircase leading to the second-floor bedroom suite, with balusters evocative of the partitions Embury had made for the house, as well as the historic Pasadena masterpieces built by the architects Greene & Greene. From the exterior, the structure—still with many of its original leaded glass windows—seems largely as the artist and the architect envisioned it: a chaste stuccoed hideaway on three-quarters of an acre, handsomely landscaped with minimal flourishes. “We didn’t make the easiest choices, but they were the right ones,” says Pofahl.
-
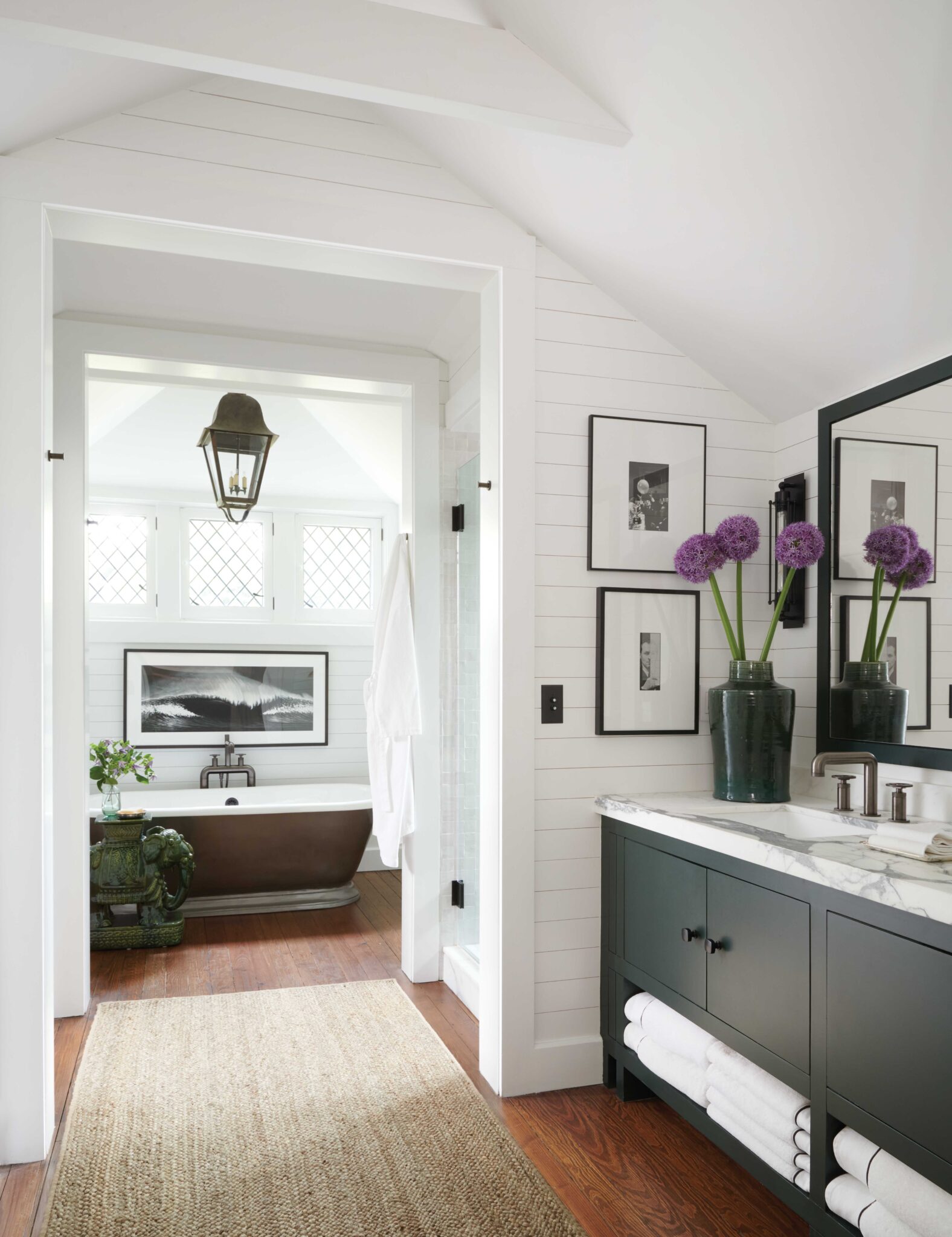
A pair of vintage green elephant stools—one of which sits next to the Cheviot cast-iron tub— inspired the bath’s scheme. The vanity is painted in deep Essex Green by Benjamin Moore.
Max Kim-Bee -
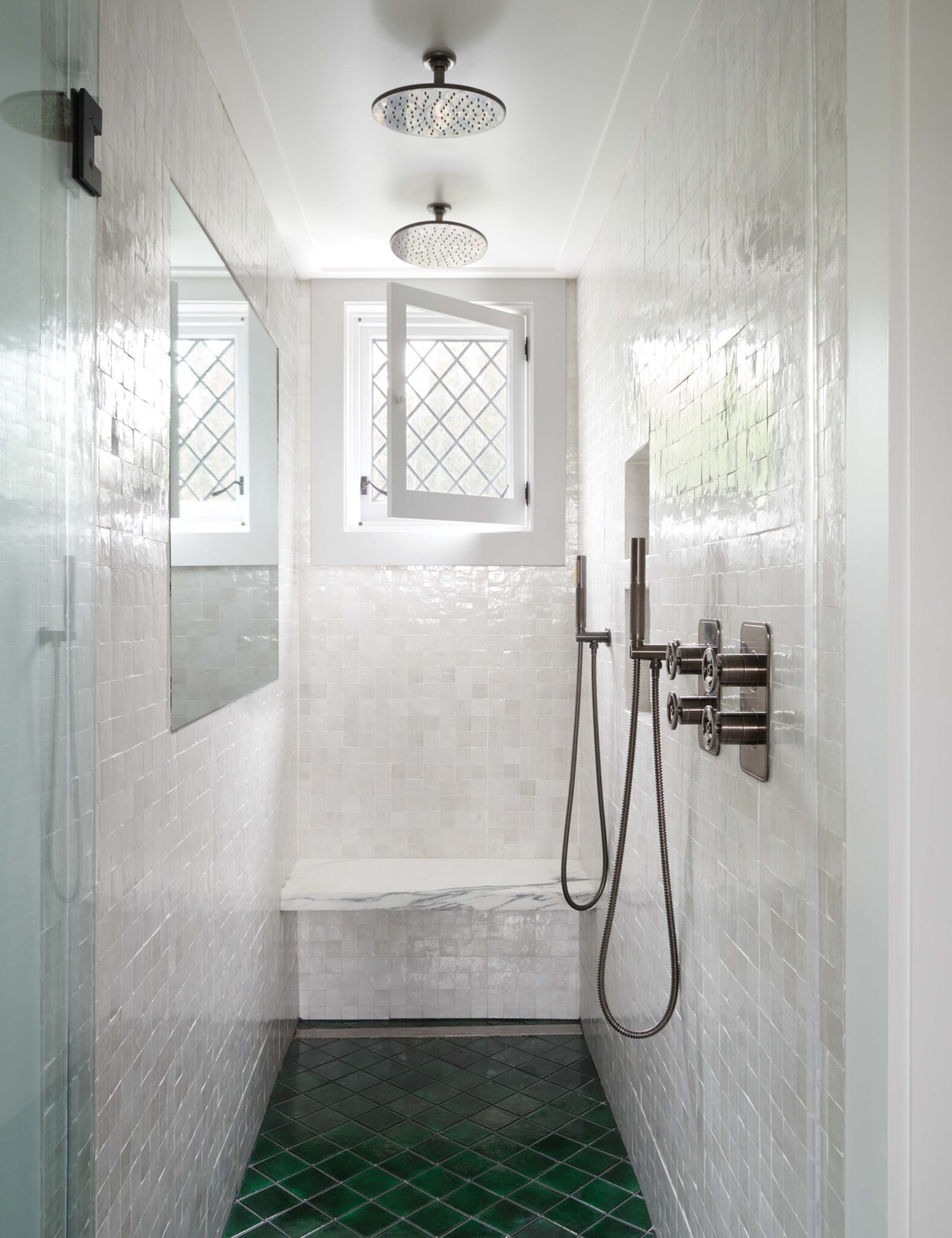
Glossy white Midan Zellige Tile (on shower walls) and Emerald Crackled Ceramic Tile by Country Floors create contrast in the primary bath. Hardware, Crosswater London.
Max Kim-Bee
His interiors both honor the structure’s bona fides and push its boundaries. Pofahl has an easy, unfussy hand, and is unafraid to play with proportion. He mixes vintage finds and contemporary art prints with precious but pared-down antiques. His eye for fabrics is purposeful and full of verve but never twee. In every room, amid the lushness, there are unexpectedly earthy, playful touches that communicate that this is a real home meant for living, not merely a showhouse.
The principal challenge was making the capacious main room, which has windows on every wall and a commanding fieldstone fireplace, feel welcoming and navigable. “Scale,” Pofahl says, “is everything. In a room this size, things are so easily dwarfed.” To address that, he wanted a bold tabula rasa underfoot: Instead of formal carpets or even worn Oriental rugs on the new custom skip-planed barn flooring, he used a series of sewn-together drop cloths, which had been laid out on the gravel drive and splotched and brushed with paint.
-
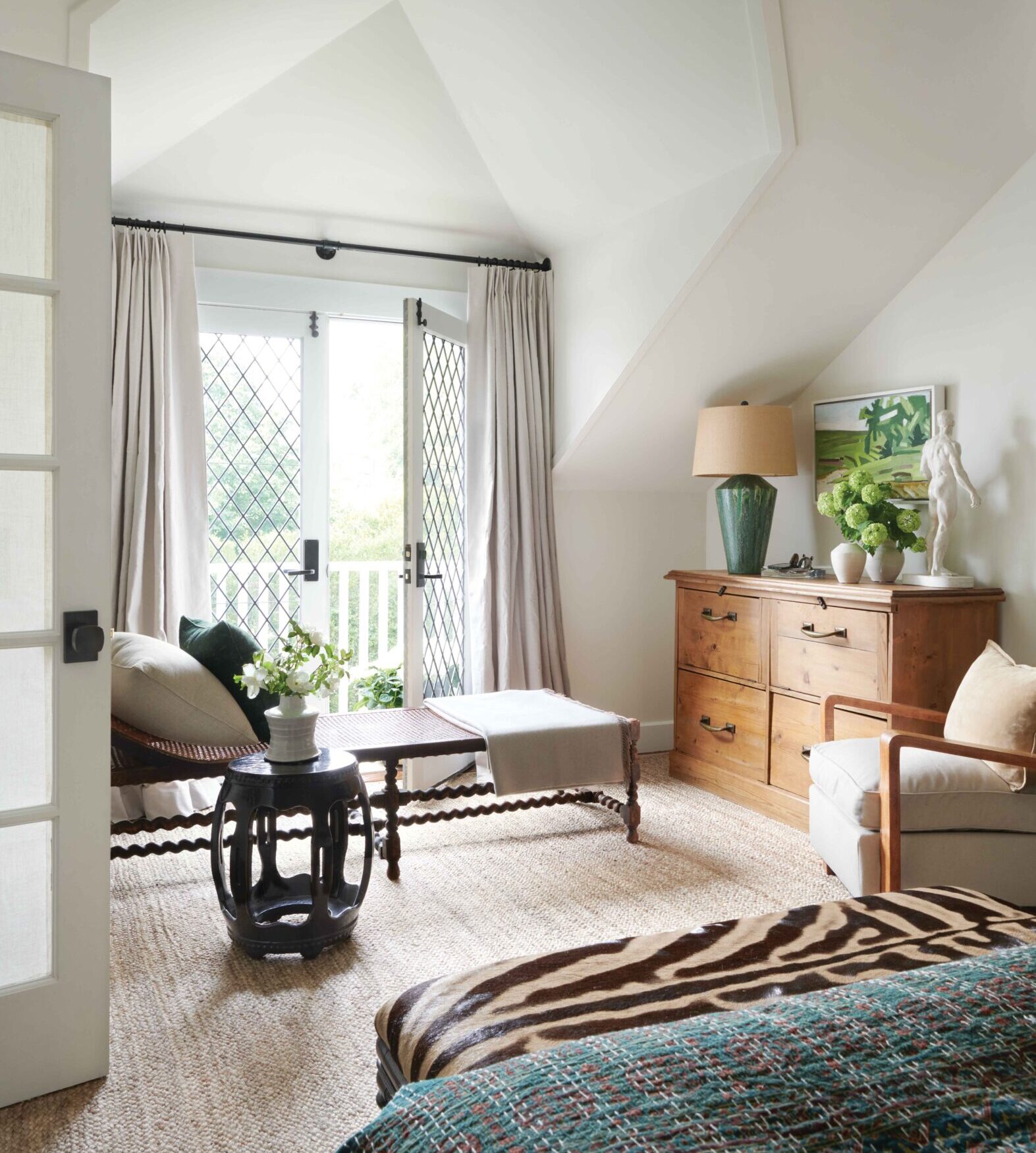
The primary bedroom is filled with an eclectic mix of furnishings, including an antique English wicker chaise, a vintage pine accountant’s chest, and a chair picked up at Les Puces in Paris. Jute rug, W.M. NY.
Max Kim-Bee -
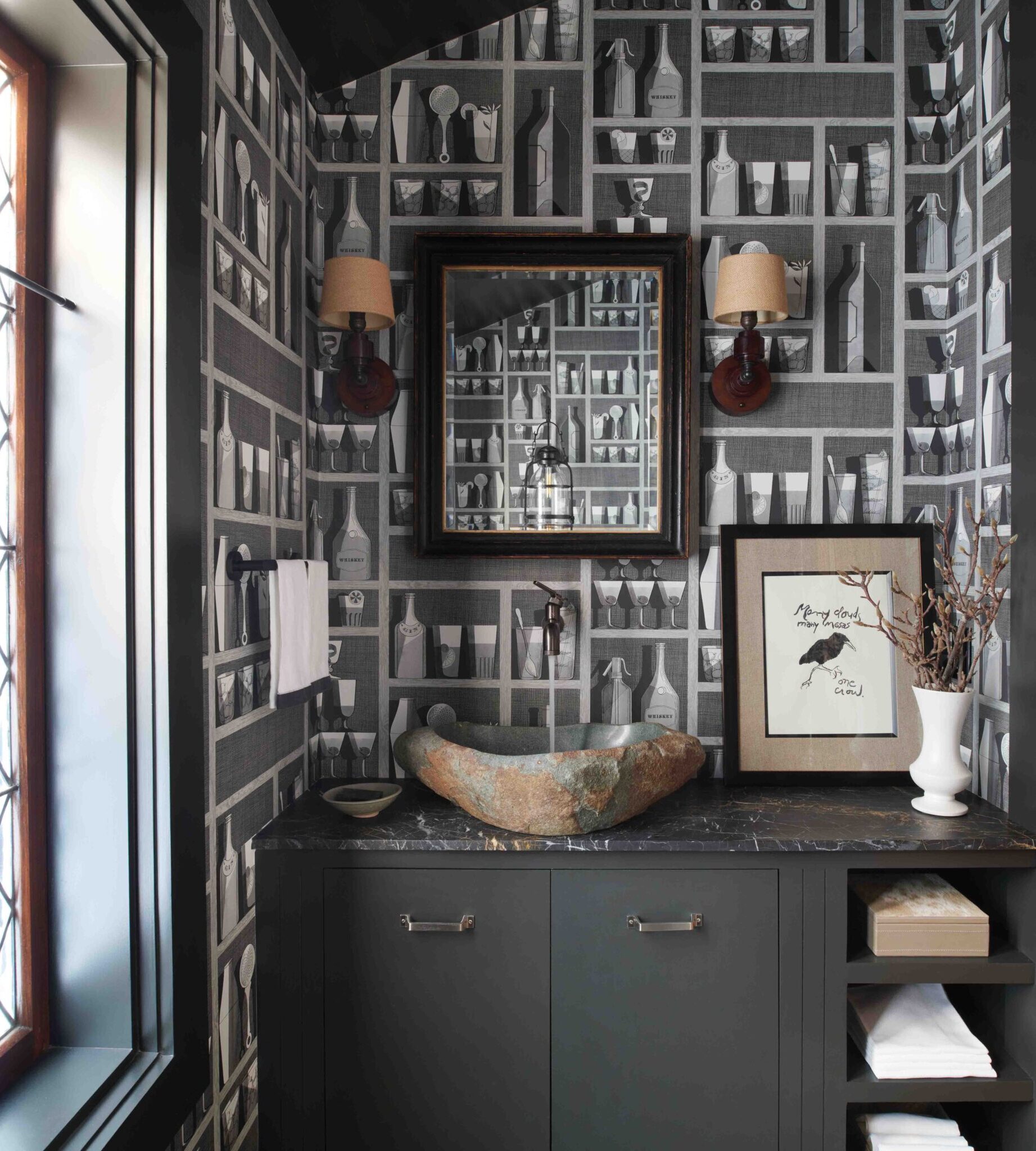
In the powder room, industrial-era mahogany shaded wall sconces gently illuminate Fornasetti’s whimsical Cocktails wallcovering by Cole & Sons, while a roughly hewn sink pairs with sleek hardware by Crosswater London. Art by BK Woodward.
Max Kim-Bee
THIS ARTICLE ORIGINALLY APPEARED IN VOLUME 12 OF FREDERIC MAGAZINE. CLICK HERE TO SUBSCRIBE!
