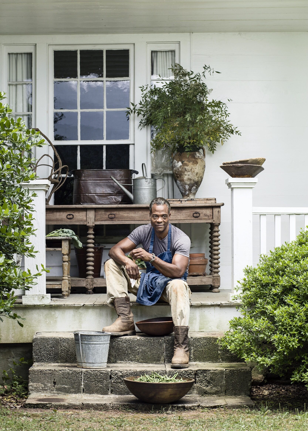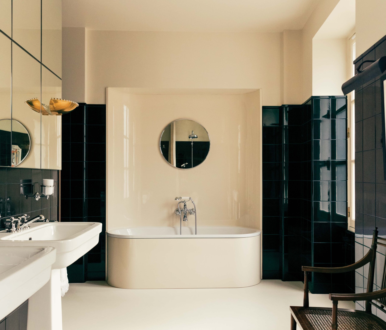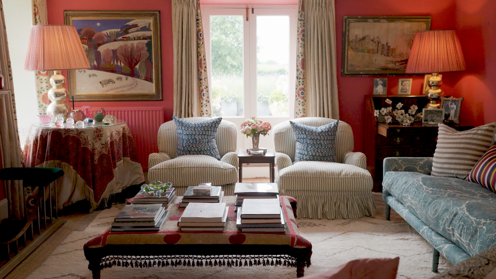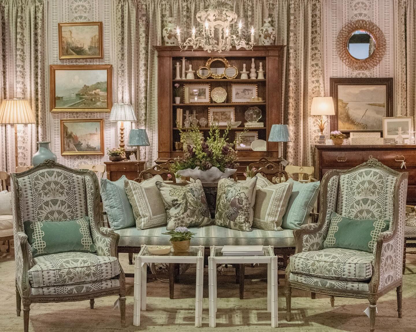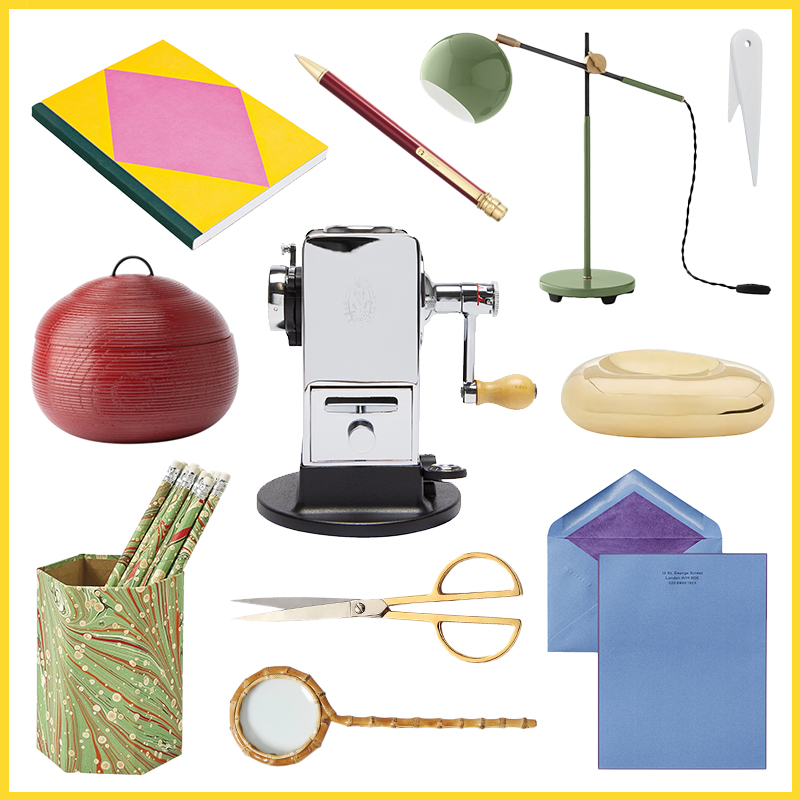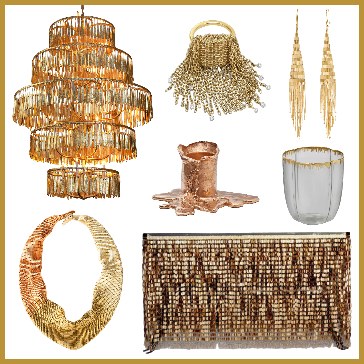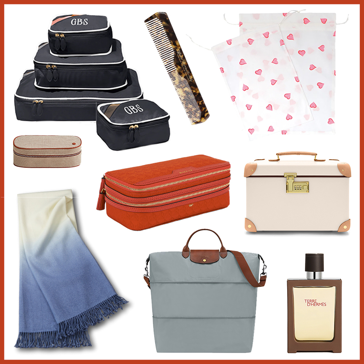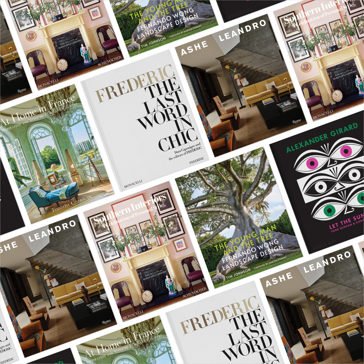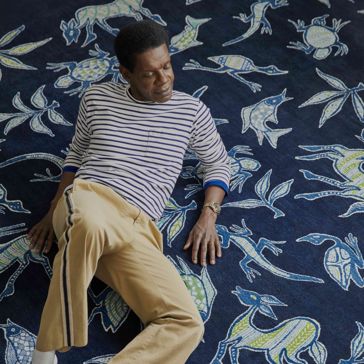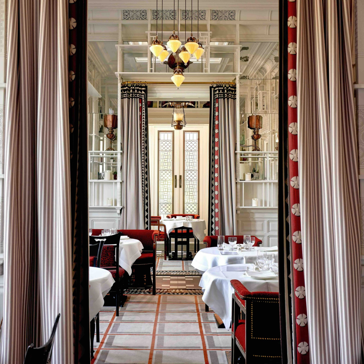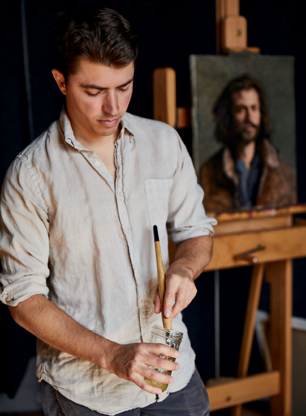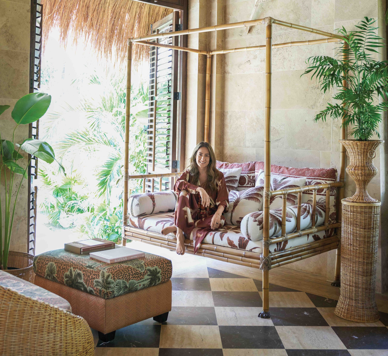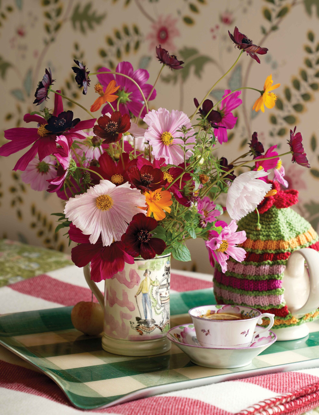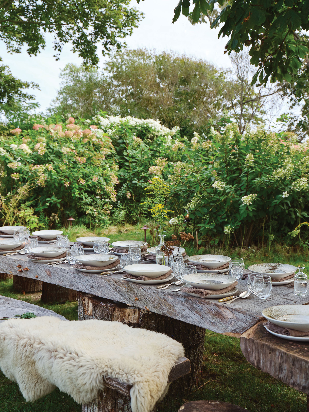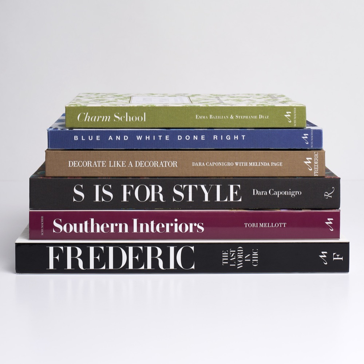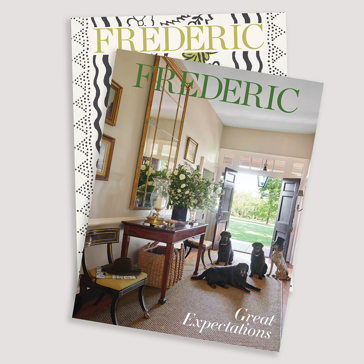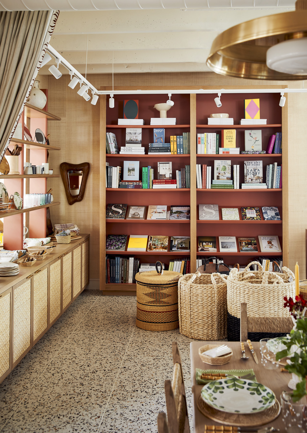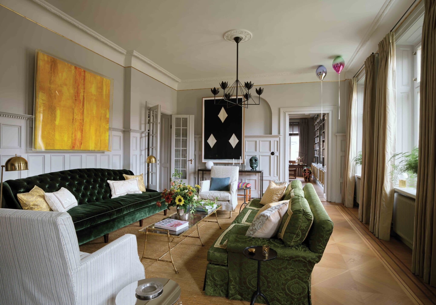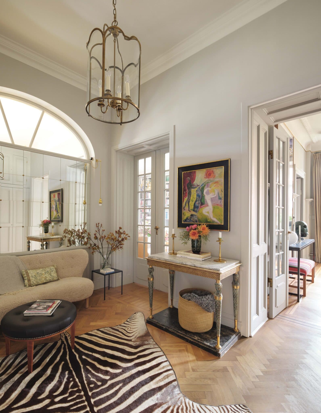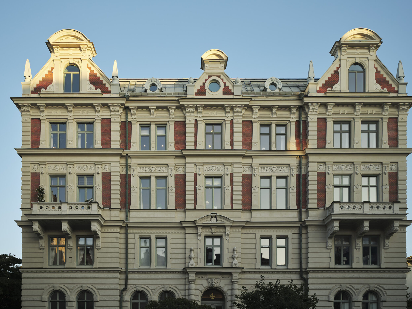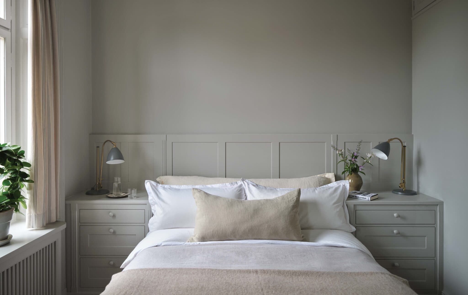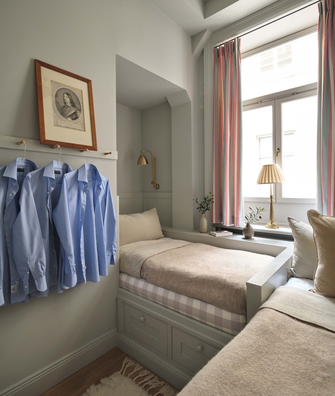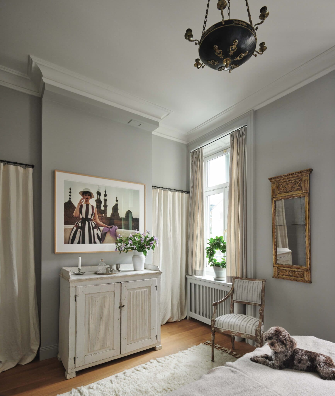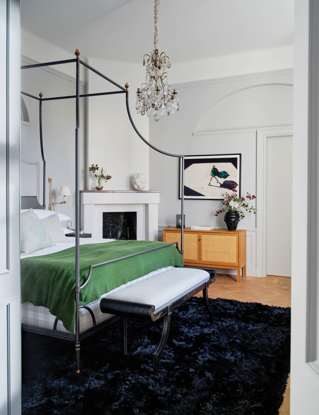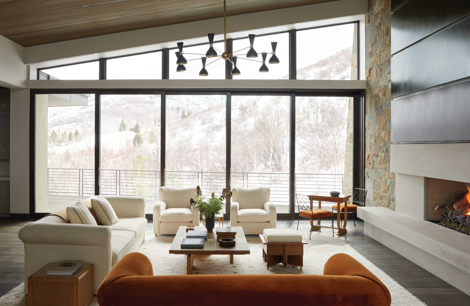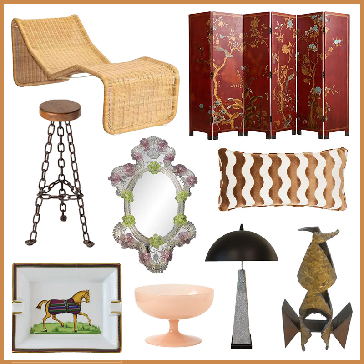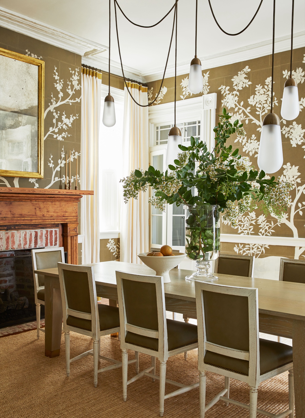Late in the summer of 2018, I was invited to Stockholm, Sweden, a place I’d only imagined in the storybooks of my childhood, with its shimmering light, chalky stone palaces, candles burning in the windows, and sleighs pulled by golden horses, like magic. Now, I was finally going, but very much as a grown-up, called to work on a project with clients who had invited me on three previous occasions to create homes for them in Minnesota, New York City, and Aspen. Their primary residence for the past 10 years had been just outside of Stockholm; they had recently purchased a new three-bedroom apartment in the chic Östermalm neighborhood in the city proper.
On my arrival, the wife picked me up in a sturdy Volvo, and I settled into their home in the suburbs to consider how to repurpose existing furnishings. The house held the accoutrements of a family with three boys—a stuffed toy here, a hockey stick there. Now, with their sons grown and scattered across the globe, they were prepared for a change. “It was a wonderful home for us, yet I felt it was time to pass it along to another family to enjoy,” the wife recalls. Moving into the city presented an enticing opportunity: “I have access to the forest and running trails, the arts, restaurants. It’s like a mini New York, but quiet!”
The new apartment was in a legendary building conceived of as an urban villa in the late 19th century, its aristocratic legacy—the property was once owned by the prominent Wallenberg family—only magnified by the weight of its immense presence. Ceilings soared at three-and-a-half meters. (Yes, I had to fumble with the metric system.) There were multiple pairs of French doors and windows, sills for the candles I imagined, oak parquet flooring that would require a light sanding and wipe of Swedish oil. Installing a bit of new cabinetry (which they referred to as “joinery”) for the kitchen and sleeping nooks would be the main focus, structurally.
-
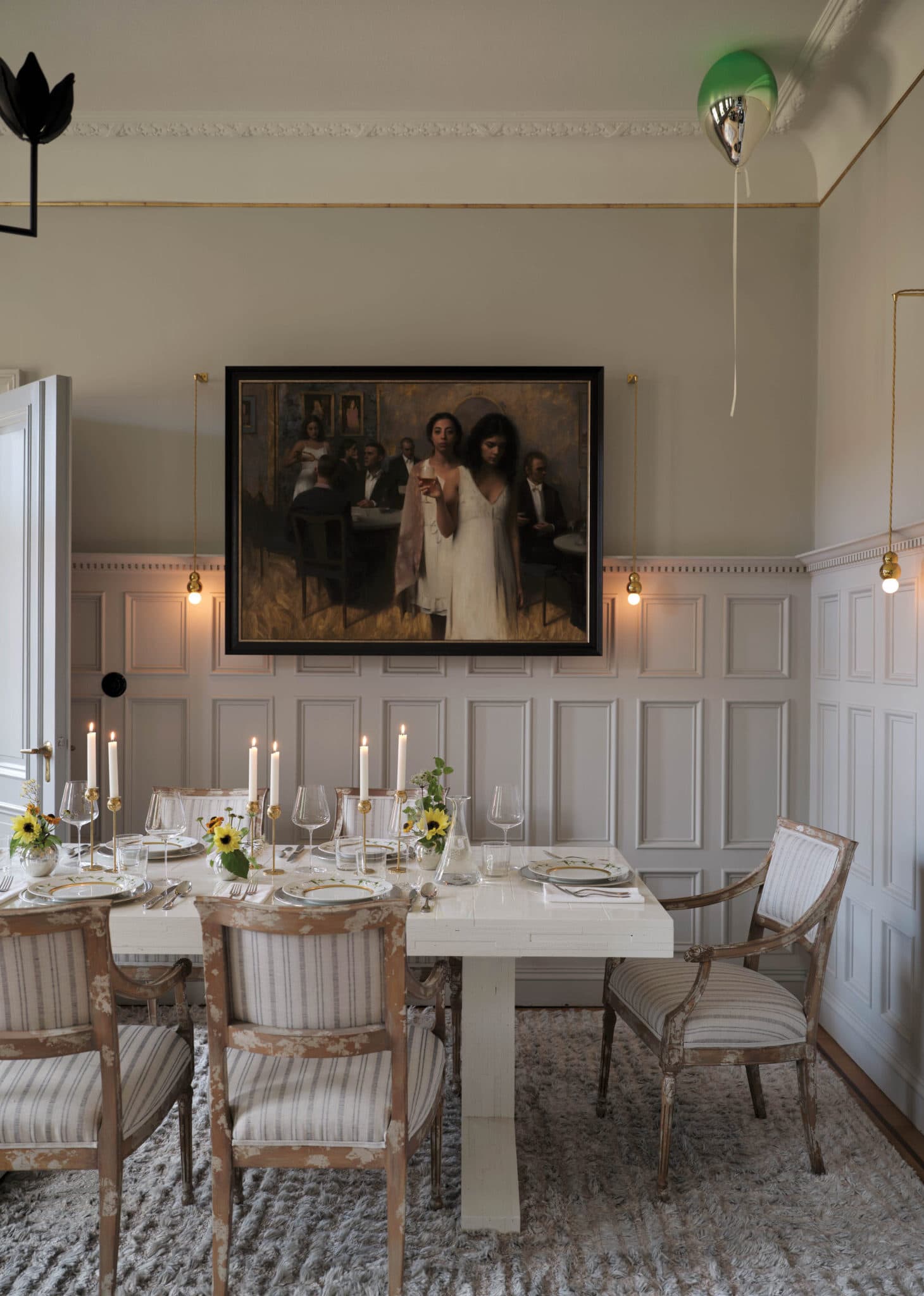
Over the course of a few days, I outlined a plan for each room. The living, dining, and bedrooms would be painted Farrow & Ball’s shape-shifting Pavilion Gray “to give the room warmth during long winter nights,” I wrote; a slightly deeper hue for the kitchen and library would bookend the apartment.
Francesco Lagnese -
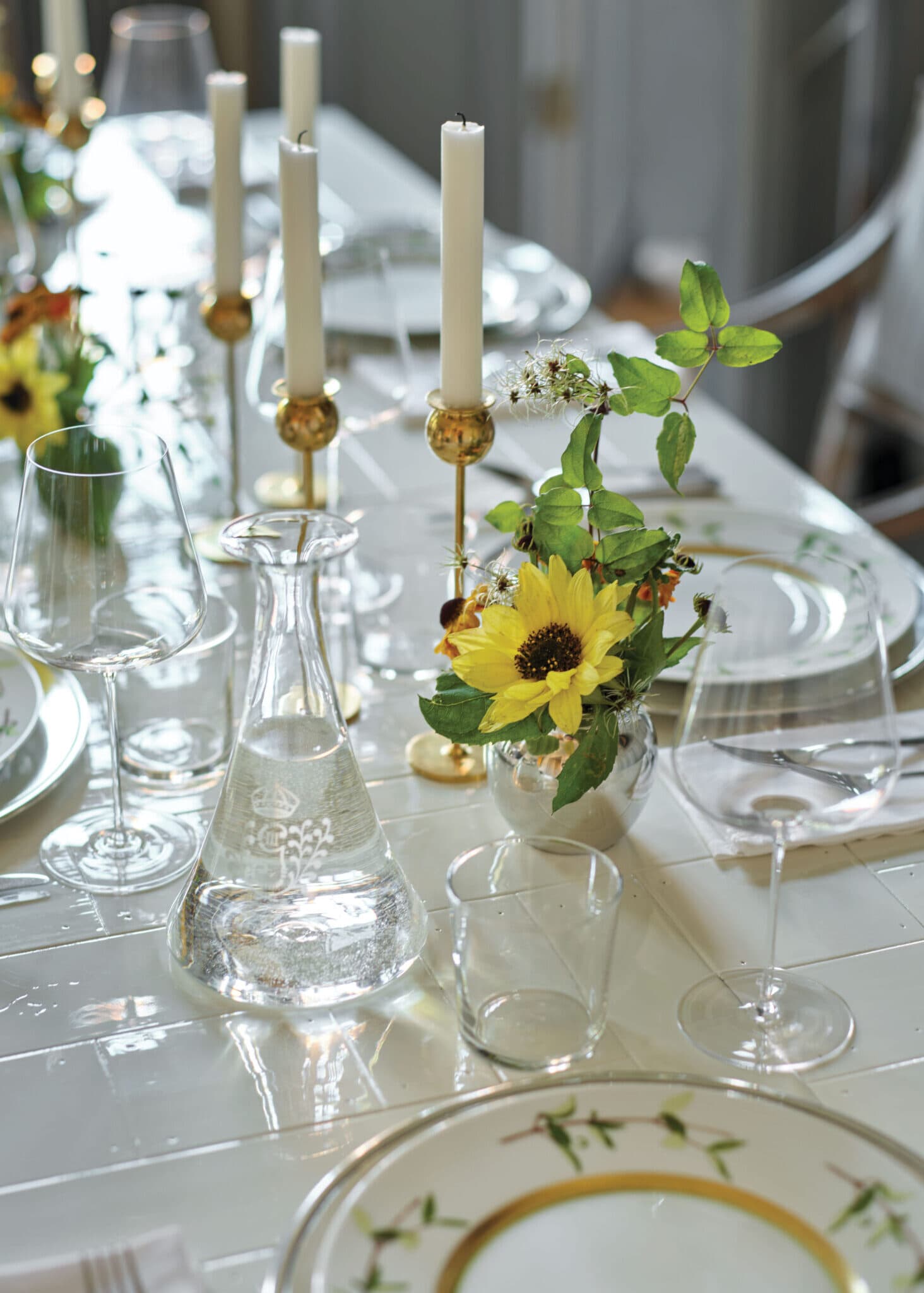
I ended the piece, “The home will be an arrangement of beloved pieces from the owners’ past, selected antiques, new upholstery, and refined case pieces. It will welcome its residents as both owners and as guests.”
Francesco Lagnese
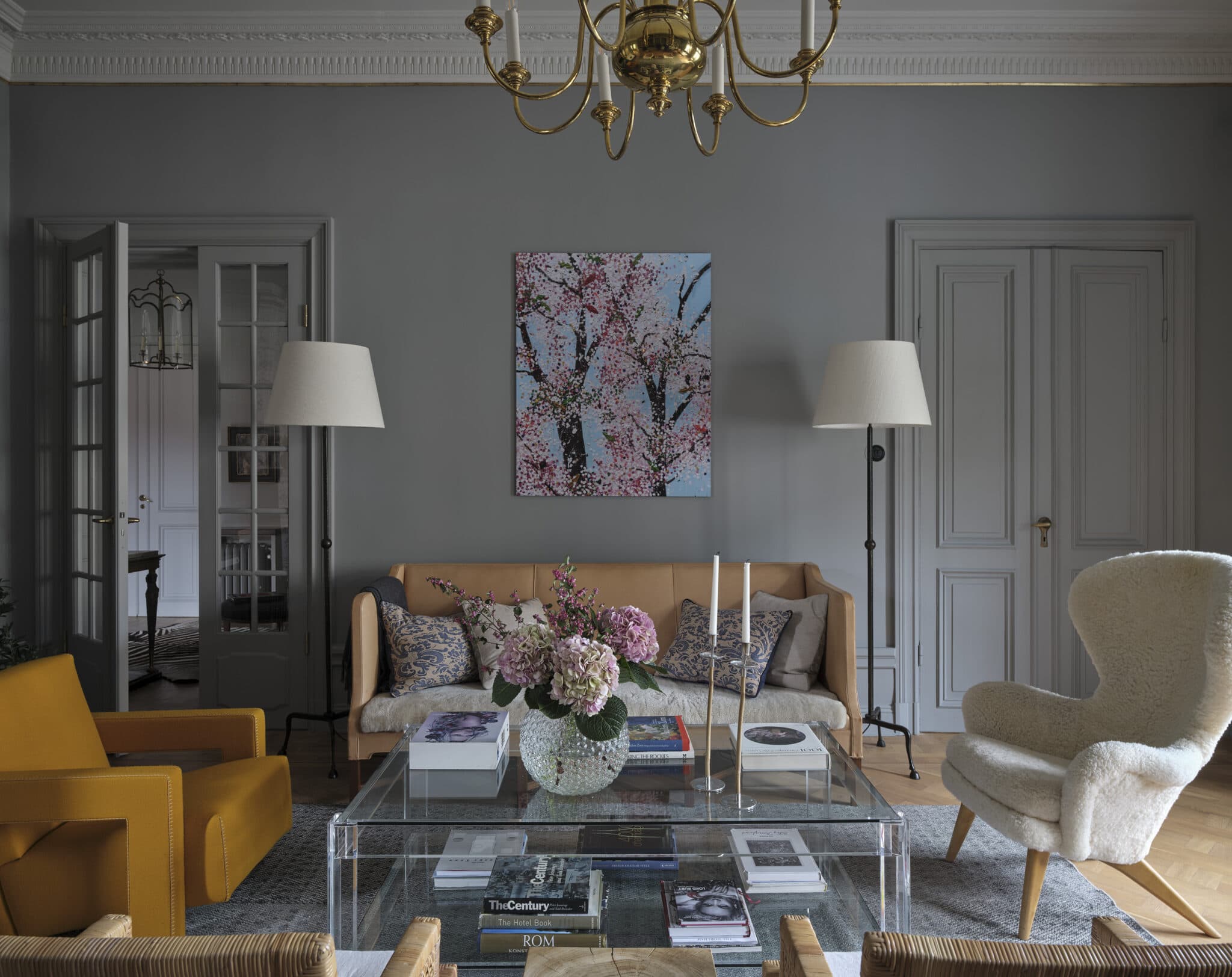
The library is filled with seating by famed European modernists: an Utrecht armchair by Gerrit Rietveld, a Kaare Klint vintage leather sofa, a sheepskin-covered Carl-Gustaf Hiort af Ornäs chair, and two Jean-Michel Frank rattan bergères. The painting, Cherry Blossoms, is by Damien Hirst. Chandelier, Remains Lighting. Wall color, Manor House Gray by Farrow & Ball.
Francesco LagneseThat night, my clients invited me out to dinner. The husband’s former professional incarnation was that of a director of a formidable consulting firm, and he thought it clever to give me an assignment. To the best of my mothballed memory, he said something like this: “Why don’t you come up with the story here? What is this place? How will it serve the people who will live here?” (My knees, at this point, were knocking under the table.) “You can start by writing a conceptual narrative and drill down to the details,” he continued. “In the end, you will have fully answered the question and solved for it.”
“May I order another Negroni now?” I asked.
-

The design of the traditional Swedish kakelugn tile stove dates back to the 18th century, when firewood was scarce; vertical channels within allow for optimal heat retention using fewer logs.
Francesco Lagnese -
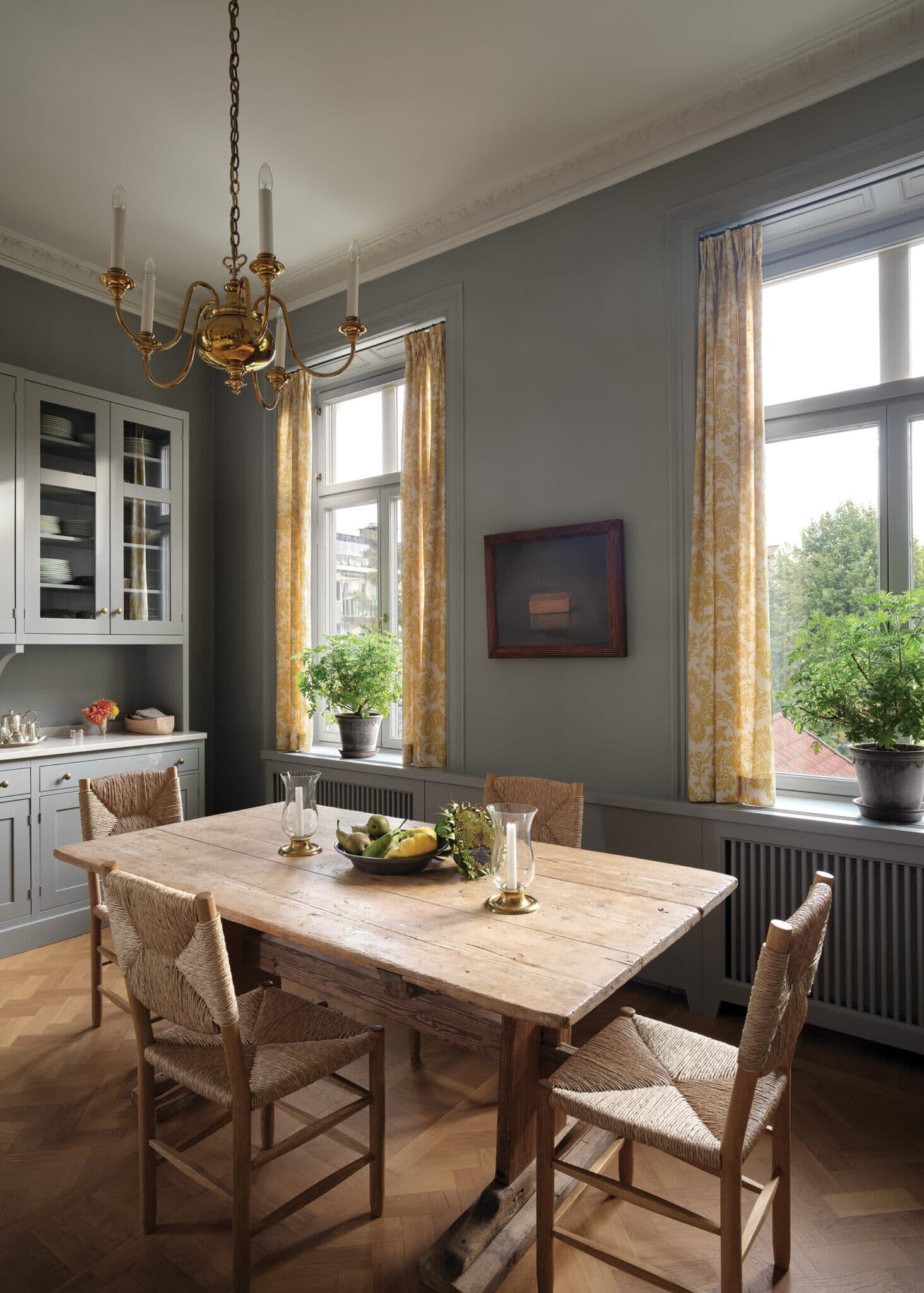
Curtains in a sunny Claremont linen brighten up the simple kitchen, where an antique Swedish pine table is paired with Demiurge New York rush-and-oak dining chairs; the oil painting is by Odd Nerdrum, a favorite Norwegian artist.
Francesco Lagnese
Truly, it was a brilliant exercise and, to this day, remains my template for beginning any new design project. As the clients were still spending quite a lot of time in New York and Aspen, I landed on the concept of the hôtel particulier. In a document, which I resurrected from their file, I wrote the following: “This is a place to arrive after international travel with all the comforts at hand—a table for a drink, a lamp for reading, a chair near enough for a friend, a fully stocked cellar of wine, a well-appointed bath… Comfort and beauty coexisting with sophistication, charm, and polish, refined elegance in every room… Moments of surprise to avoid the derivative ‘old European’ style…”
Over the course of a few days, I outlined a plan for each room. The living, dining, and bedrooms would be painted Farrow & Ball’s shape-shifting Pavilion Gray “to give the room warmth during long winter nights,” I wrote; a slightly deeper hue for the kitchen and library would bookend the apartment. I ended the piece, “The home will be an arrangement of beloved pieces from the owners’ past, selected antiques, new upholstery, and refined case pieces. It will welcome its residents as both owners and as guests.”
We shopped primarily in New York and in Stockholm; in the latter, we had a special fondness for Jackson Design, which held a museum-worthy collection of Scandinavian classics. Inspired by Hubert de Givenchy’s famous green sofa, we shamelessly copied the piece in emerald Rubelli silk damask for the main salon. (“Most Swedish homes are beige and white with Scandinavian furnishings, so it was fun to have some color,” my client notes.) Modern steel chandeliers from Demiurge New York light the room overhead. The library, almost as tongue-in-cheek as collected, pays homage to the great 20th-century designers, from Jean-Michel Frank to Kaare Klint to Gerrit Rietveld.
Art was approached similarly. Most of it has been added since my tenure, and is so clearly a demonstration of its owners’ developing interests. “We just kind of buy what we like, primarily Scandinavian artists,” the wife explains. “One thing leads to another—for instance, we knew Odd Nerdrum’s work, so we found people who had studied with him, and that led to more purchases.”
For a designer, the greatest delight is to make people happy. It’s why we do what we do. In the case of this project, the clients have made me happy, taking the baton and adding the touches that only connoisseurs of life can add. With candlesticks on the sills and the flowers from a garden nearby, with music in the air while they open a favored bottle of wine, I can almost see the fairy dust. It’s true: There is magic in Stockholm.
-
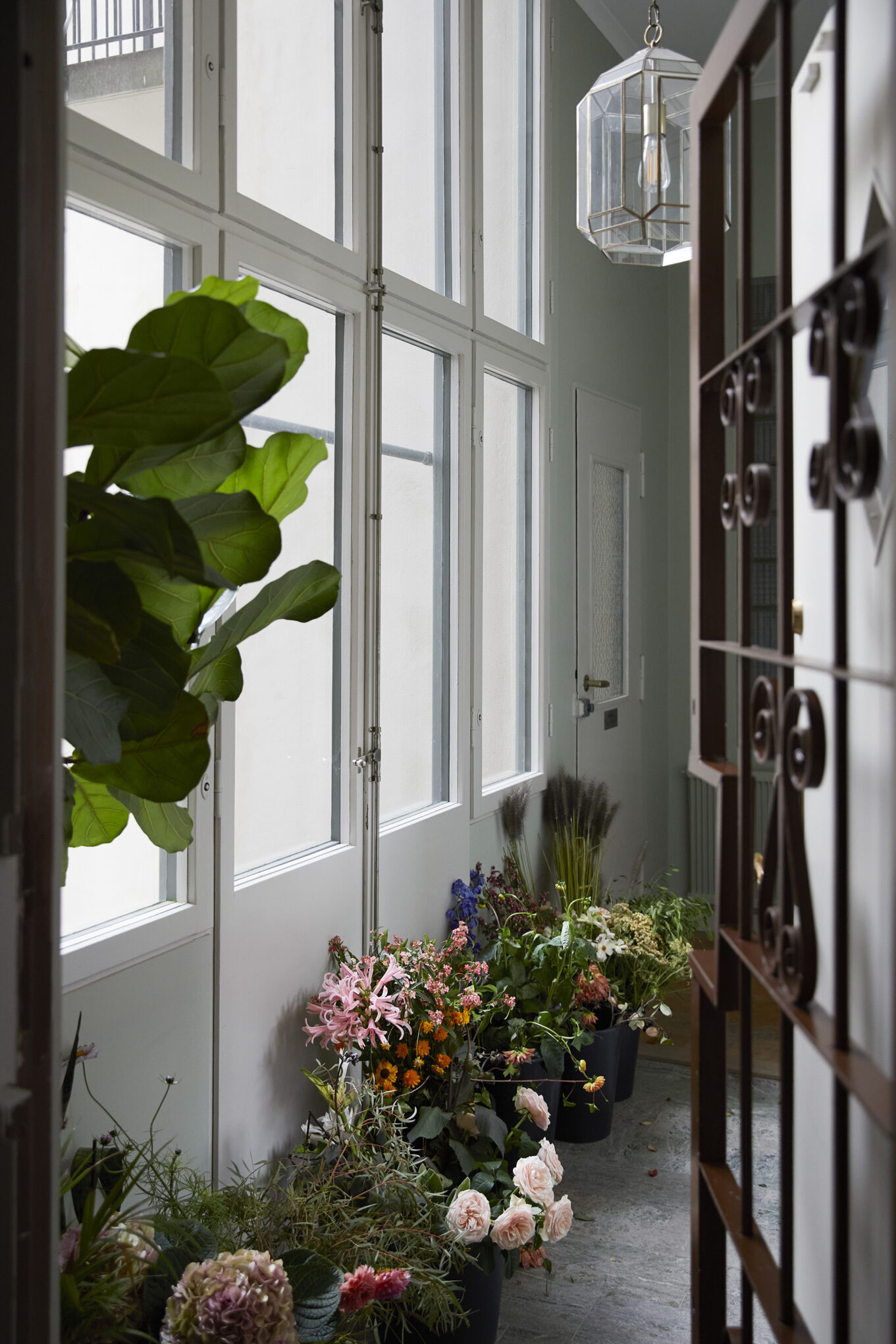
Filled with flowers and crowned with a late 20th-century arched glass lantern, the building’s design retains many formal amenities.
Francesco Lagnese -
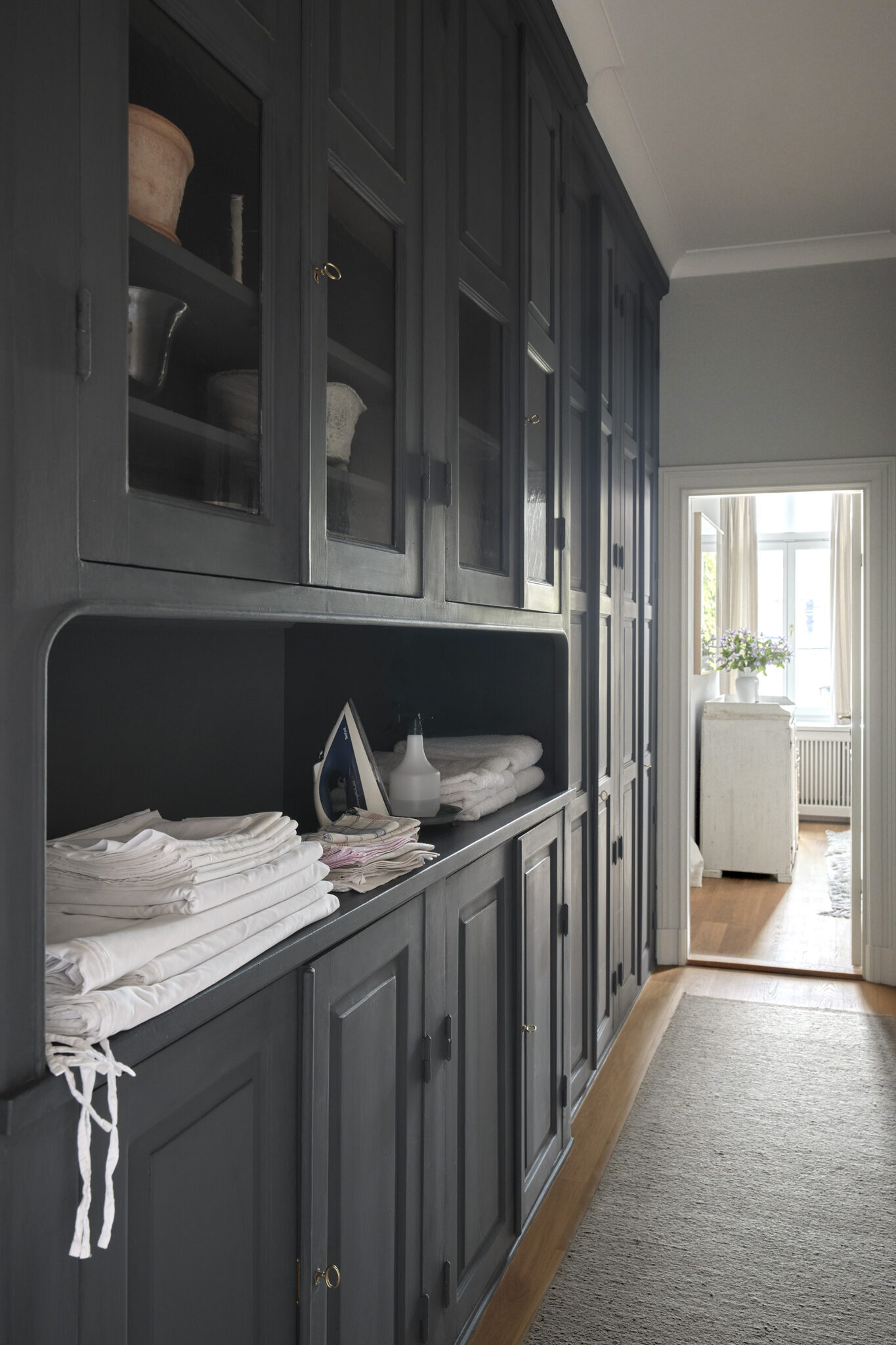
Built in linen cupboards painted in a rich dusty blue harken back to days of yore and make use of a connecting hallway between bedrooms.
Francesco Lagnese
THIS ARTICLE ORIGINALLY APPEARED IN VOLUME 11 OF FREDERIC MAGAZINE. CLICK HERE TO SUBSCRIBE!
