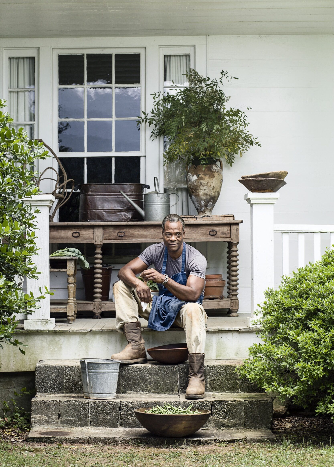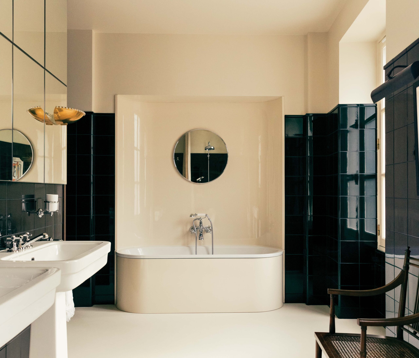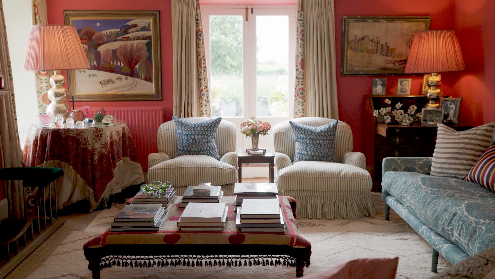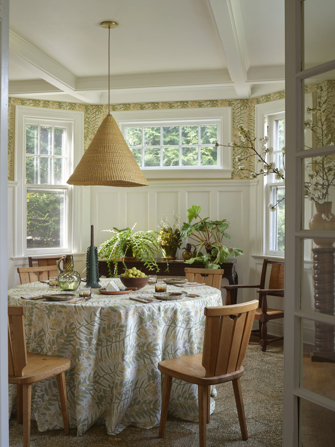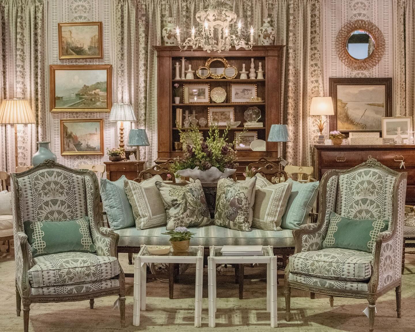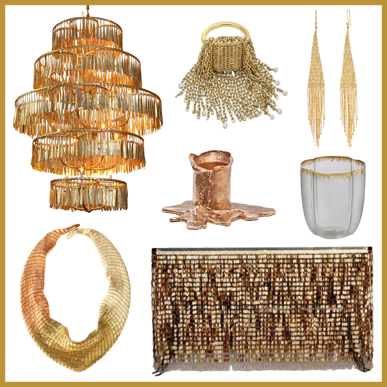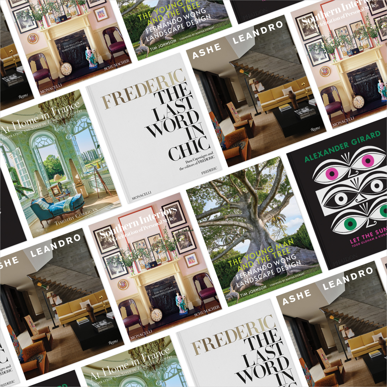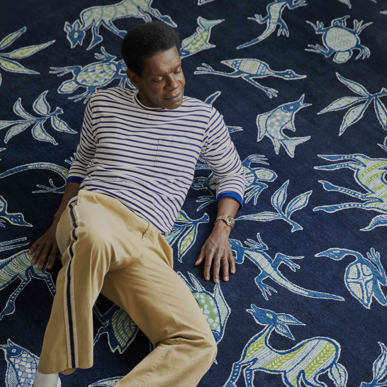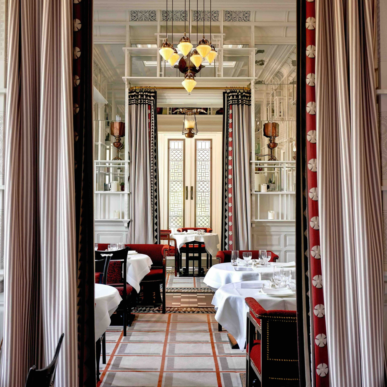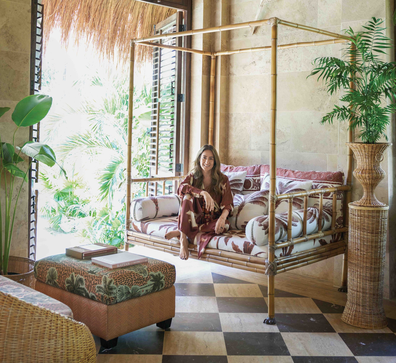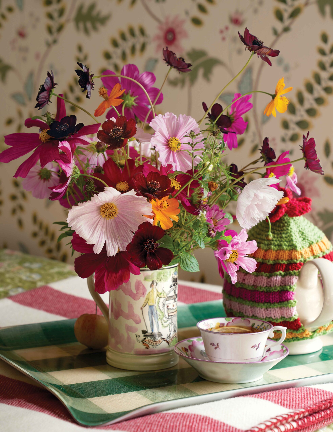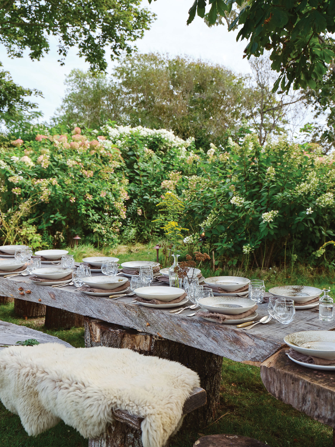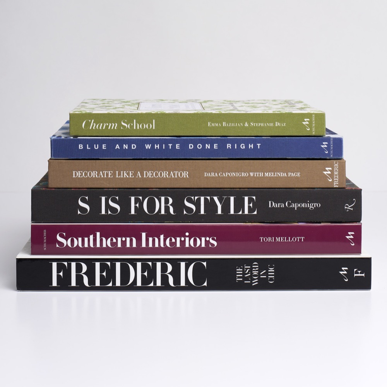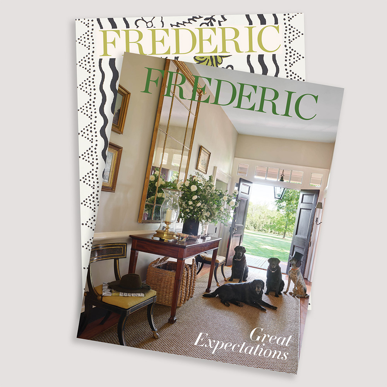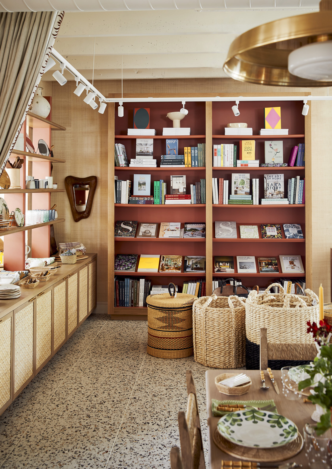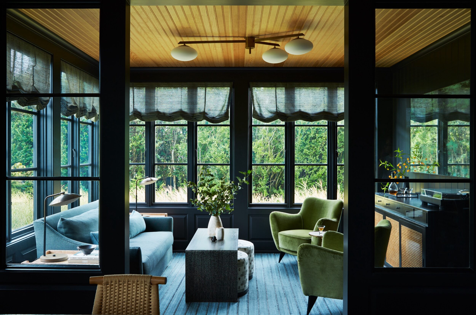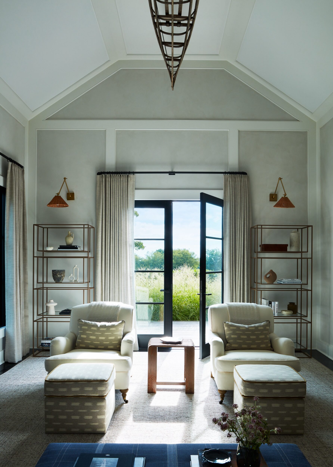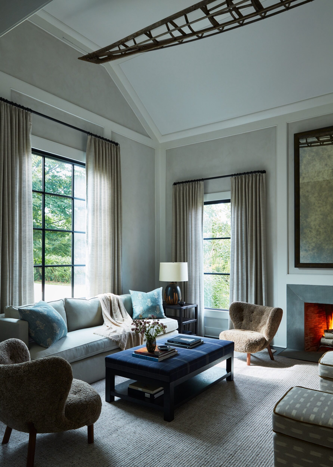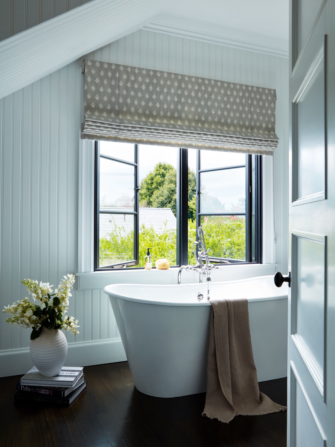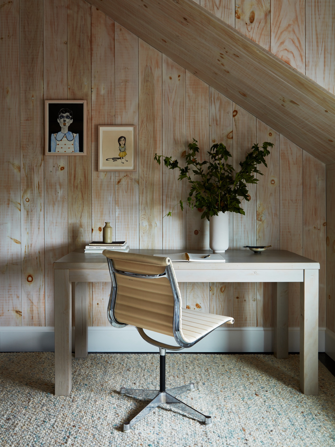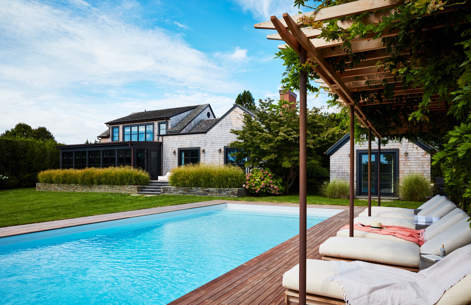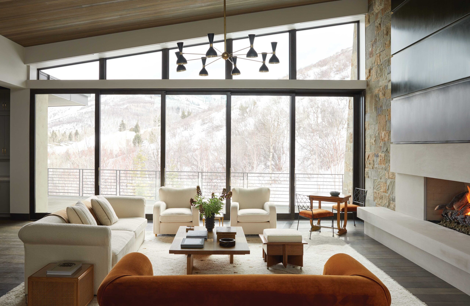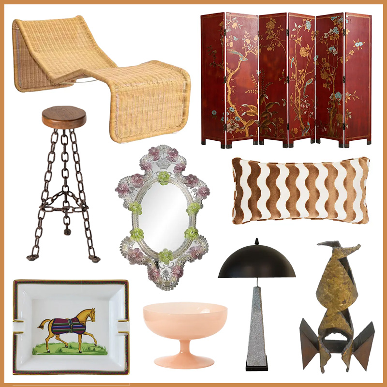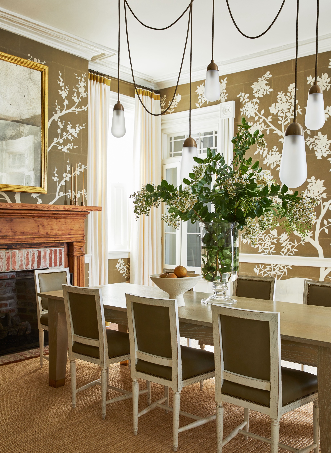Situated just steps from the beach in Southampton, New York, this modern cedar-shingled house was originally intended as a summer vacation getaway—until its new owners decided to turn it into an inviting retreat for year-round living, relaxing, and entertaining. “We wanted the decor to give context to the location, but not feel like a ‘beach house,’” notes Marea Clark, the San Francisco–based decorator who was enlisted to oversee the renovation. Her goal: to imbue the house with a stronger sense of character and create a connection with the pristine nature preserve that surrounds it.
-
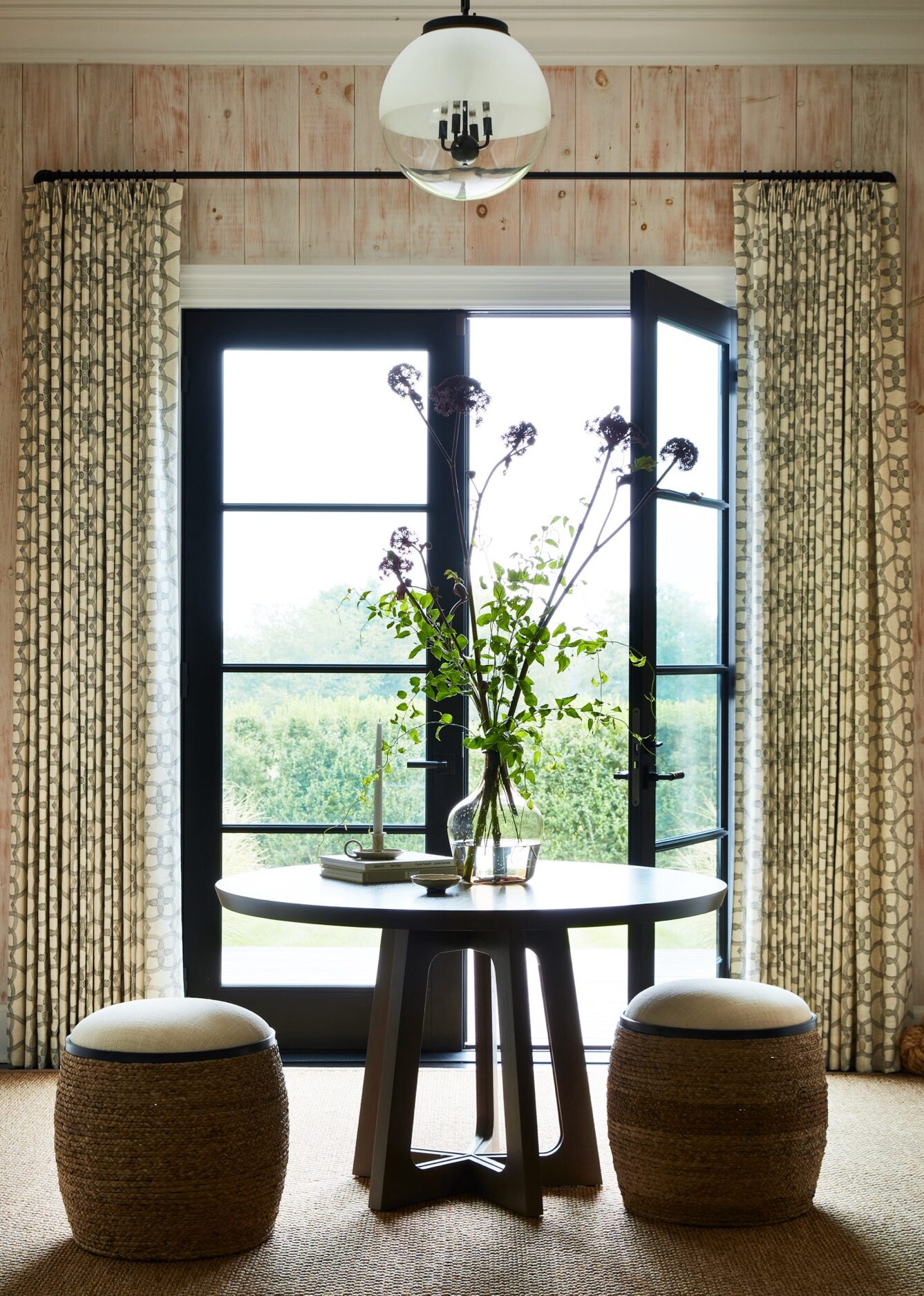
“The entry is large, so we wanted to give it its own personality and presence,” says Clark, with a round table from Kneedler Fauchere and curtains in a Muriel Brandolini fabric with a subtle fish-inspired pattern.
Tim Lenz -
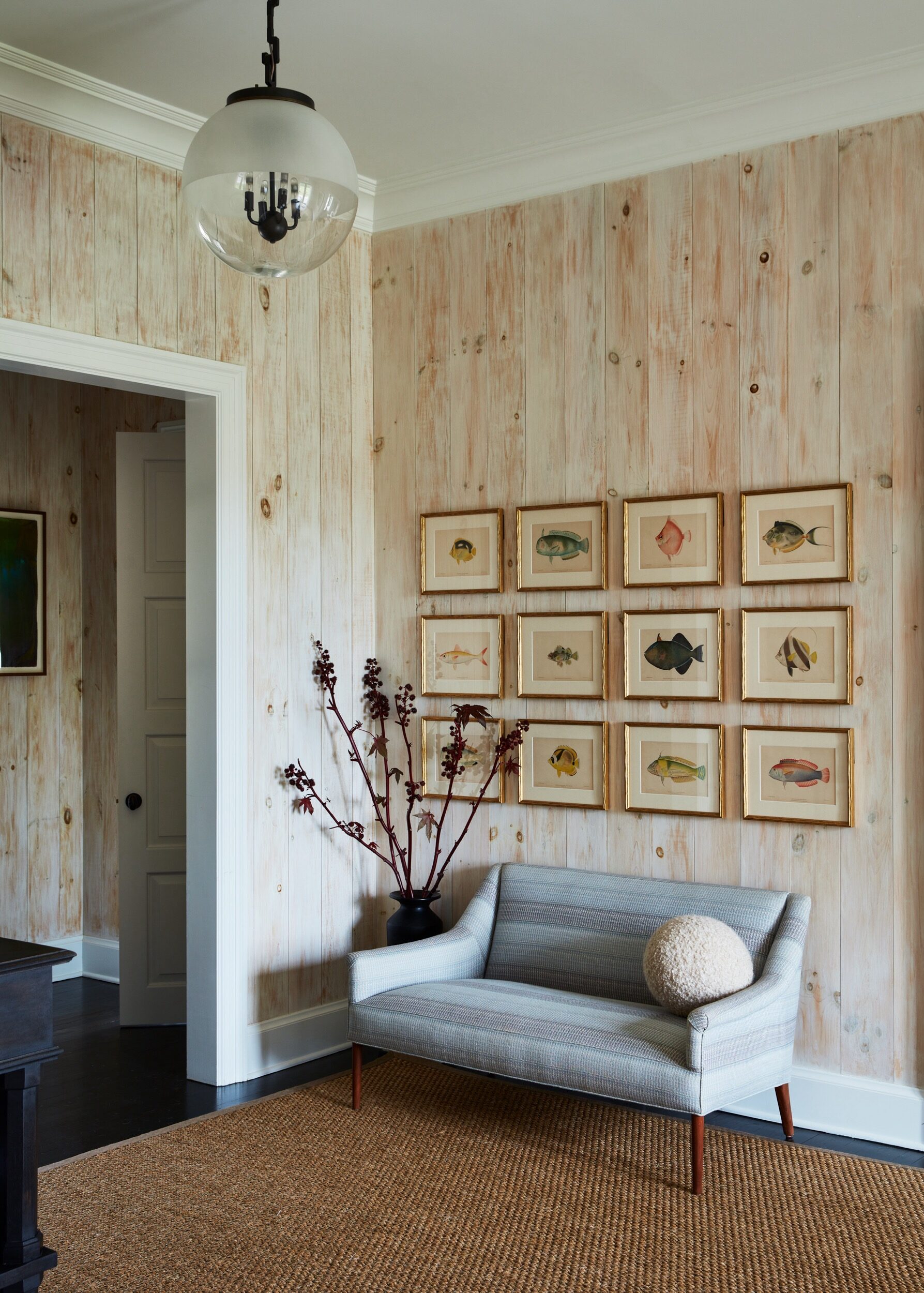
Antique prints from Panteek establish a nautical note in the wood-paneled entry. A Cisco loveseat in a quiet Ferrick Mason stripe provides a soft landing spot. The pendant is Urban Electric.
TIM LENZ
“The floor plan was really the starting point,” says Clark, who envisioned the home as a series of intimate zones for reading and relaxation. Guests pass through a covered porch to access the entry, which sets the tone for the home’s quietly coastal character. A settee beneath a wall of antique fish prints invites guests to take off their shoes, while a round table is paired with braided straw stools. Graphic curtains in a black-and-white print—a sort of modern take on a fish motif—contrast with the simple wood-paneled walls. “We didn’t want this house to feel too serious,” notes the designer.

The living room is a soothing oasis with a calming emphasis on symmetry. The husband’s only request for the space was that he have somewhere to put his feet up, which Clark delivered with a pair of Flemming Group ottomans in a Lauren Hwang fabic and an upholstered coffee table for stretch-out-and-relax comfort. The sheepskin chairs by Viggo Boesen are from Garde.
TIM LENZ
Architect Stephen Whalen extended and enclosed an existing porch to create a relaxed dining and family room, which was a game-changer, as the couple had been eating their meals perched on stools at the kitchen island. The adjacent sitting room-slash-lounge beckons with sleek midcentury touches. Conviviality is key, with a plush sea-colored sofa, a pair of curvy vintage chairs by Giulia Veronesi, and a caned sideboard that serves as a bar. An old-school turntable enhances the Mad Men vibe.
-

In the dining room portion of the new addition, woven paper cord chairs from Semigood Design subtly suggest nautical roping. The generous oak table from Hewn can host a crowd and is paired with a banquette for flexible seating. Chandelier, Urban Electric.
TIM LENZ -
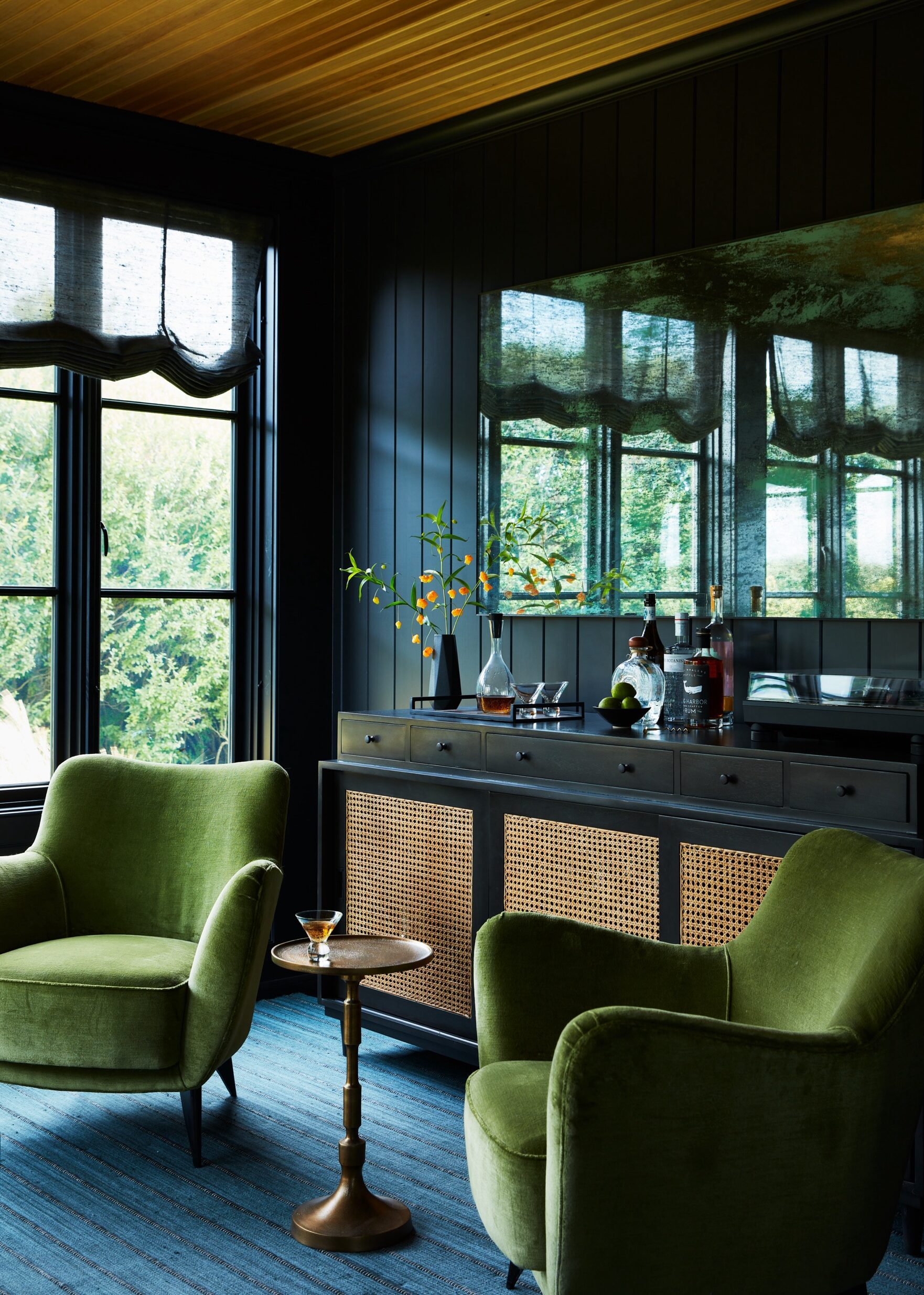
The adjacent sitting room is a cozy spot for cocktails or simply hanging out and listening to music. A caned sideboard by Noir doubles as a bar; the antiqued brass drinks table is from Mecox Gardens.
TIM LENZ
Perhaps counterintuitively, Clark painted the new addition’s walls black and installed ebonized wood floors, creating a dark, cozy envelope that highlights the lush green views outside the window-wrapped walls. Subtly nautical touches like handwoven dining chairs and a V-groove wood ceiling nod to the feeling of being on a ship. “We didn’t want the space to feel cavernous,” says Clark, who stained the ceilings a warm honey color. “We wanted the addition feel like it was always a part of the home.”
In contrast to the entertaining-focused newer rooms, the living room is all about downtime. Clark mixed light and heavy fabrics—silk-cotton ikat, wool, shearling—to make the room feel cozy even when the weather begins to cool. Limewashed inset panels painted a warm gray give the space an appealing depth.
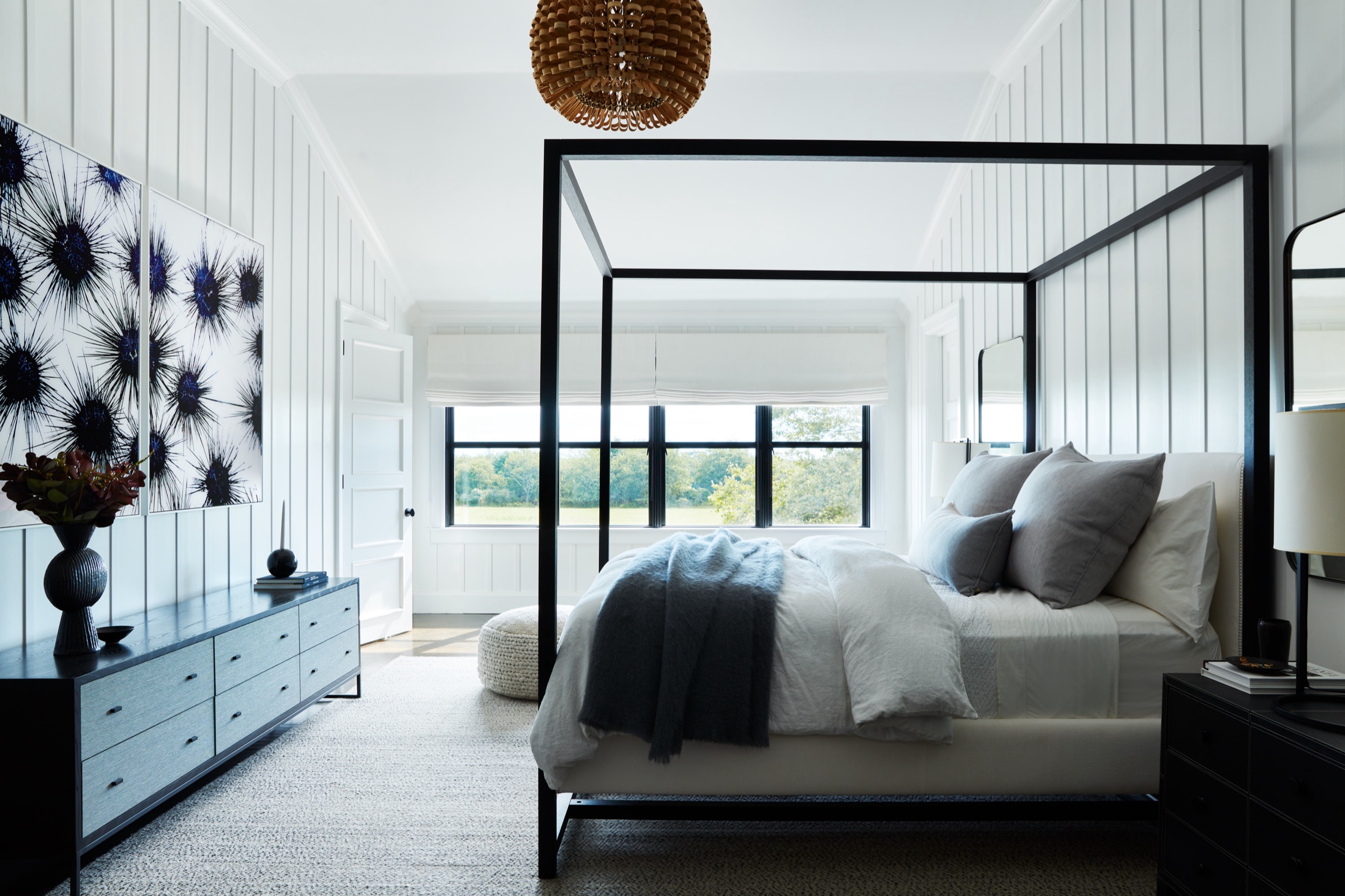
“Quiet, airy, and soothing, to take in the views from the big windows,” was Clark’s mandate for the primary bedroom. An Arte dresser hovers above the floor, while the client’s modern canopy bed is layered in wool, bouclé, and cashmere. Chris Leidy’s diptych photograph is a graphic take on sea urchins; above, a Palecek pendant echoes the spiny creatures.
TIM LENZUpstairs, the primary bedroom is all bliss, with a peaceful beachy palette punctuated with black windows and a modern canopy bed, and graphic sea urchin photography. Simple blackout roman shades were a must with the strong sun, says Clark, who forewent any additional window treatments—“we didn’t want anything more obstructing the view,” she explains. From the chunky wool rug to the bed’s sumptuous cashmere layers, “it feels like a super-luxe getaway,” says Clark. “It’s just zen.”
