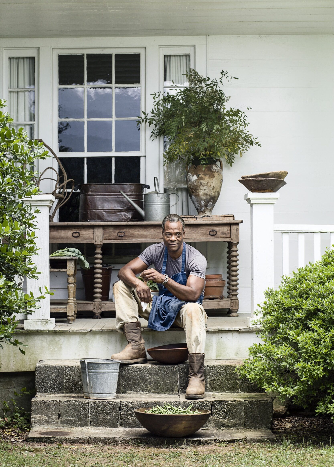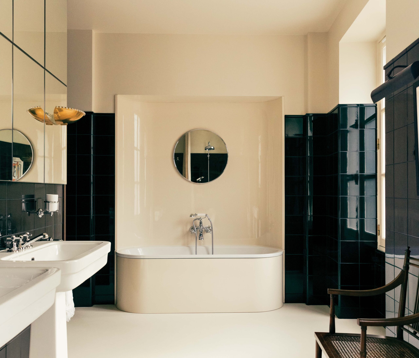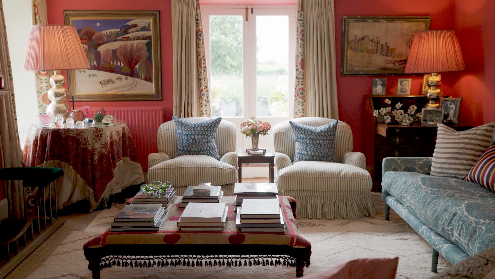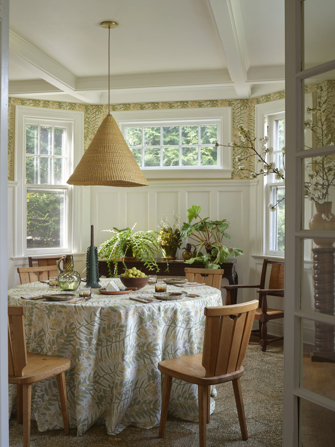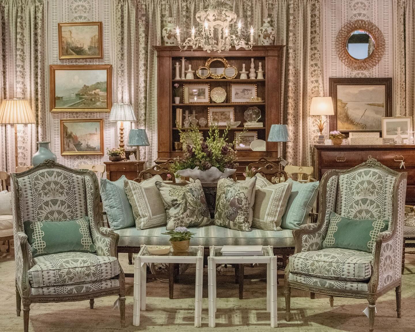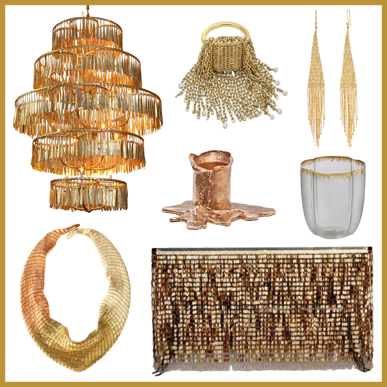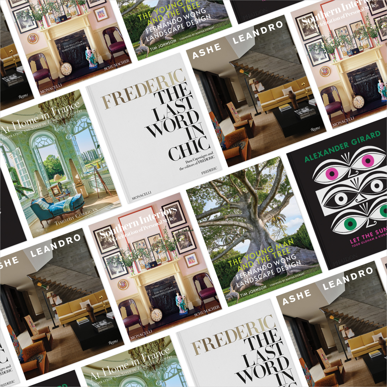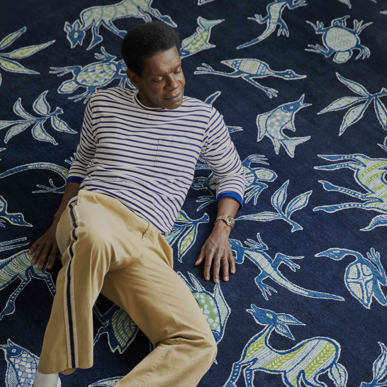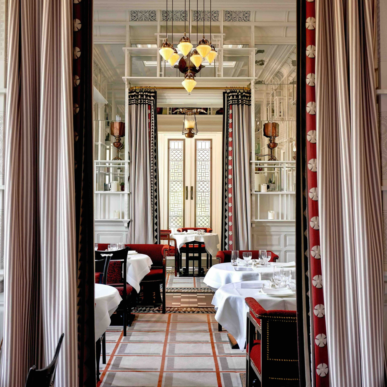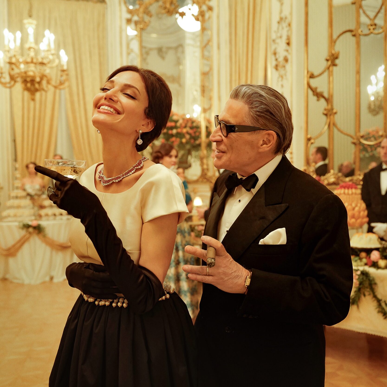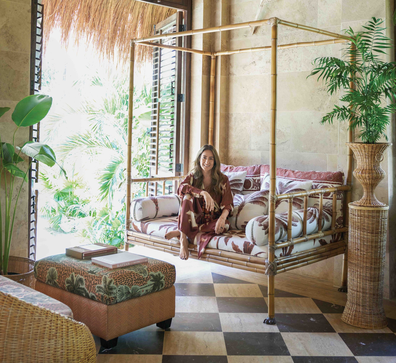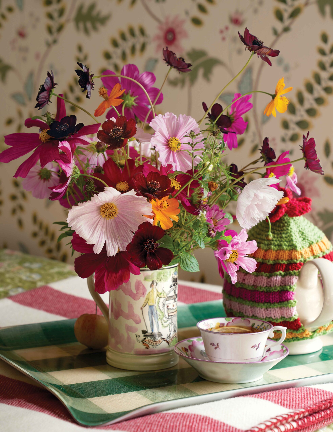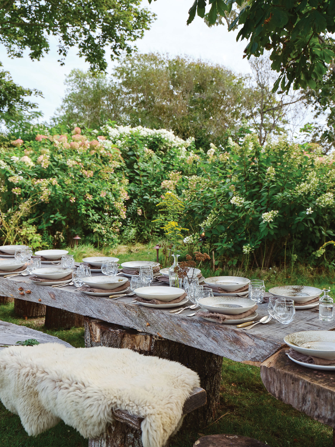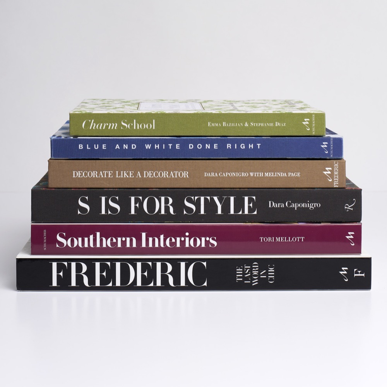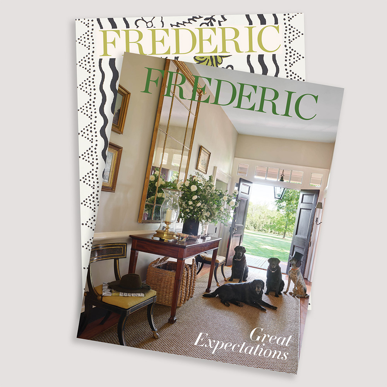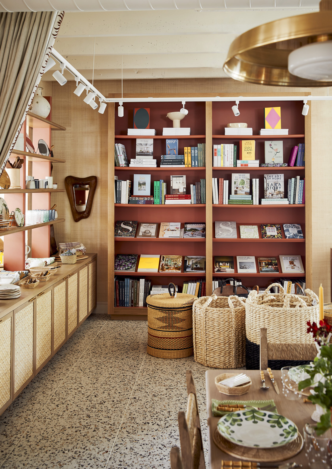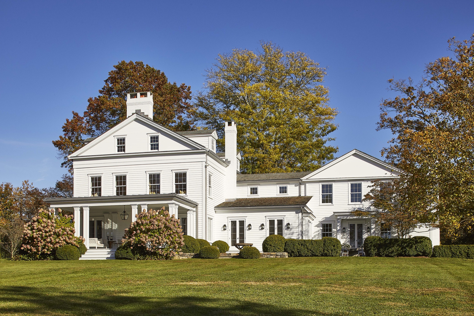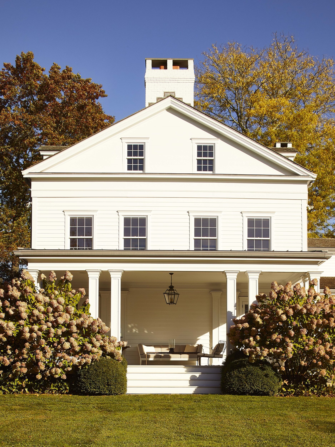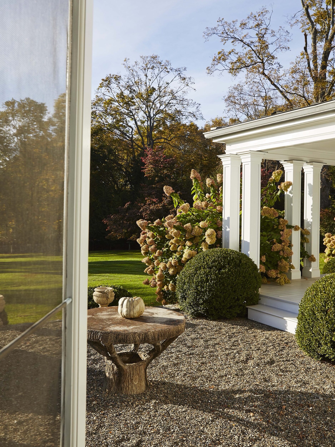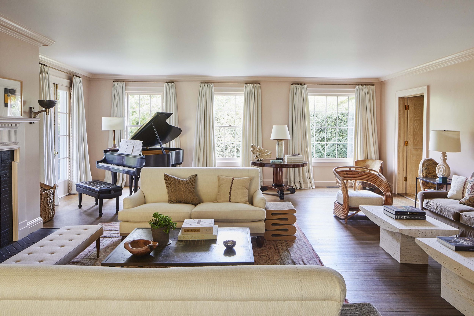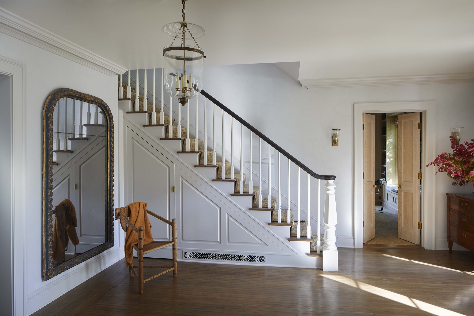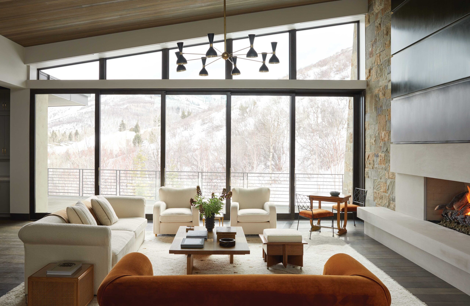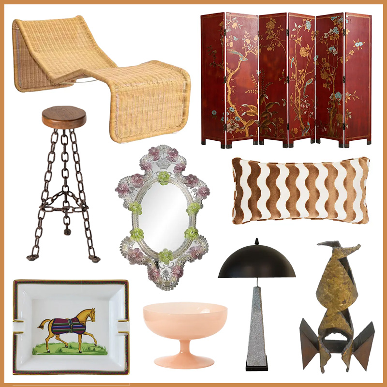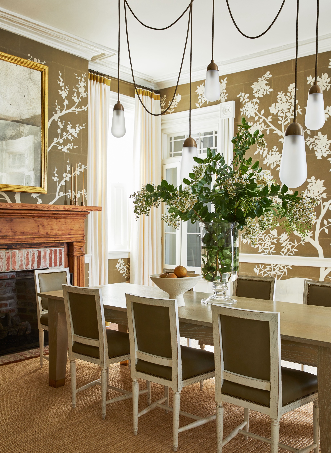Guard Hill Farm commands the corner of two pretty, prominent estate roads in Bedford, New York—one of America’s toniest hamlets, where lots are zoned at four acres and residents include Martha Stewart, Ralph Lauren, and designer Stephen Sills. Here, privacy is a closely guarded commodity, the ethos is under-the-radar, and ostentation is not the vibe.
“‘Austere’ was a word used a lot,” recalls architect Craig Intinarelli of Katonah-based firm Kroeger Intinarelli, who was hired by Guard Hill’s new owner to oversee its renovation. After years of neglect, the 19th-century Greek Revival farmhouse was in complete disrepair. But Intinarelli’s client, who was relocating from Manhattan with her young family, had a vision for its future; though not a decorator, she possessed very clear ideas of how she wanted to live and did much of the interior design herself.
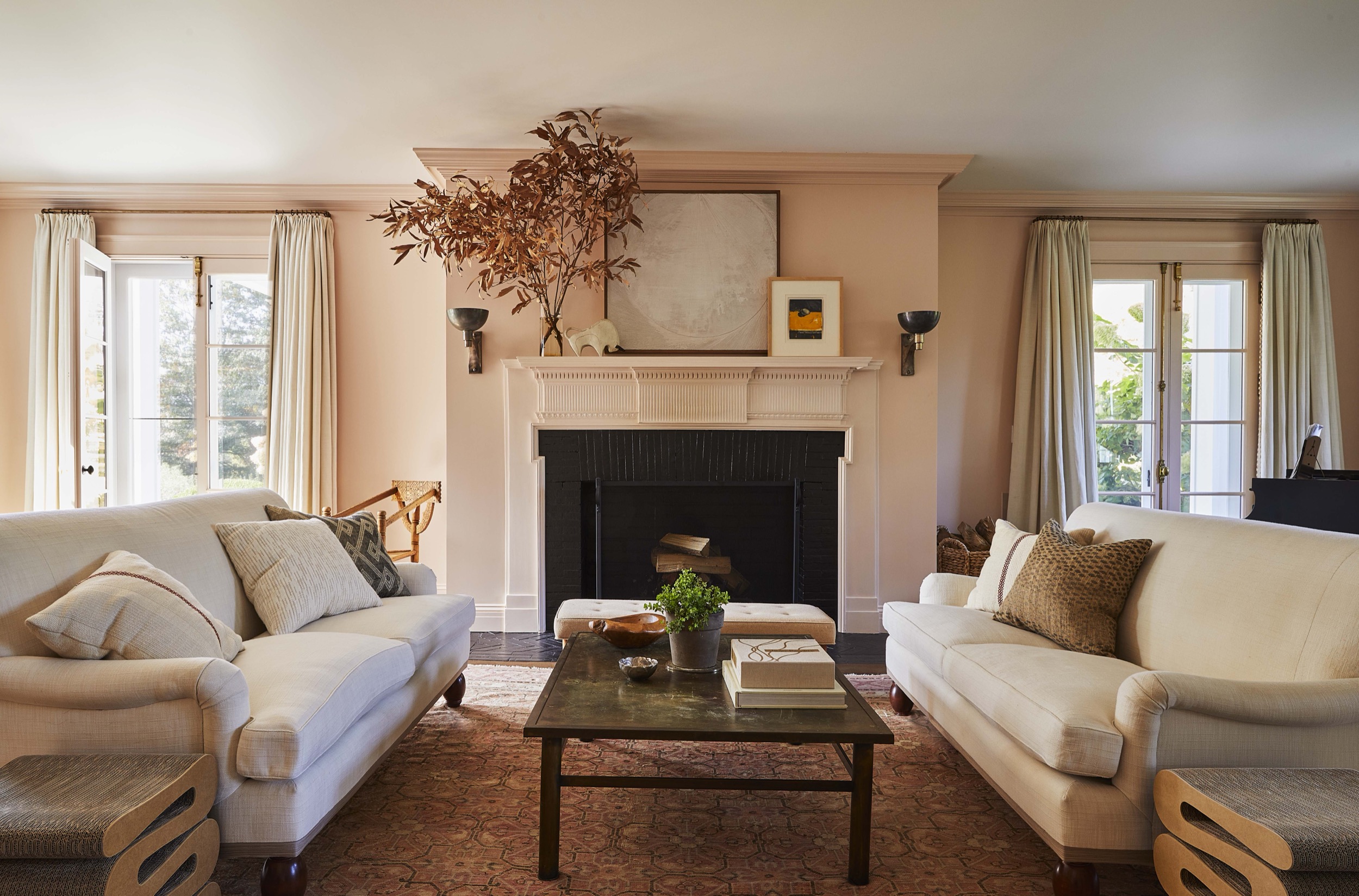
“I love the artwork in the living room, all of which seem hang happily against the pink walls,” says the homeowner, who cloaked the space in Farrow & Ball’s Pink Ground in a satin finish. (“The sheen lifted the color so it reads almost as a beige sometimes, depending on the light,” she notes.) A work by Anthony Pearson hangs above the mantle. “I found it at Marianne Boesky Gallery in Aspen one summer and loved the simplicity of it,” says the homeowner. The coffee table is by Philip and Kelvin LaVerne.
WILLIAM ABRANOWICZ“I love country houses and the sense that a place has been there forever,” says the homeowner, a mother of two (now teenaged) daughters with a former career in the art world. “I’m a nature person. I wanted rolling hills and gardens and meadows. We hit the jackpot, surrounded by beauty and creative and interesting people.”
It turns out the country-mouse lifestyle was exactly what they were looking for: “There aren’t a ton of restaurants to go to, so people entertain at home, and we frequently have guests”—guests she didn’t want to burden with the kind of starched-collar, pinky-up mores that make people scramble for a coaster when it’s time to put their drink down. “I’ve always been drawn to houses that looked like their owners actually lived there,” she says. “I wanted a space that wasn’t too precious for a spilled glass of wine or dogs running around.”
To make that happen, they had to get the envelope just right. Though the house had stood its ground for more than a century, it had been added onto over the years, creating a haphazard layout (think a servant’s wing awkwardly disjointed from the main spaces). “The goal was to make it more cohesive,” says Intinarelli. The team moved fireplaces and chimneys to accommodate new windows and unified the disparate areas with a second-story hallway that also augmented the house’s façade.
Most importantly, they connected the interiors to the surrounding landscape with a porch and a surfeit of French doors, so that the living and dining rooms could be flung open to let Mother Nature spill right in, “like those villas in France that temper their formality with the garden on the breeze,” says the client.
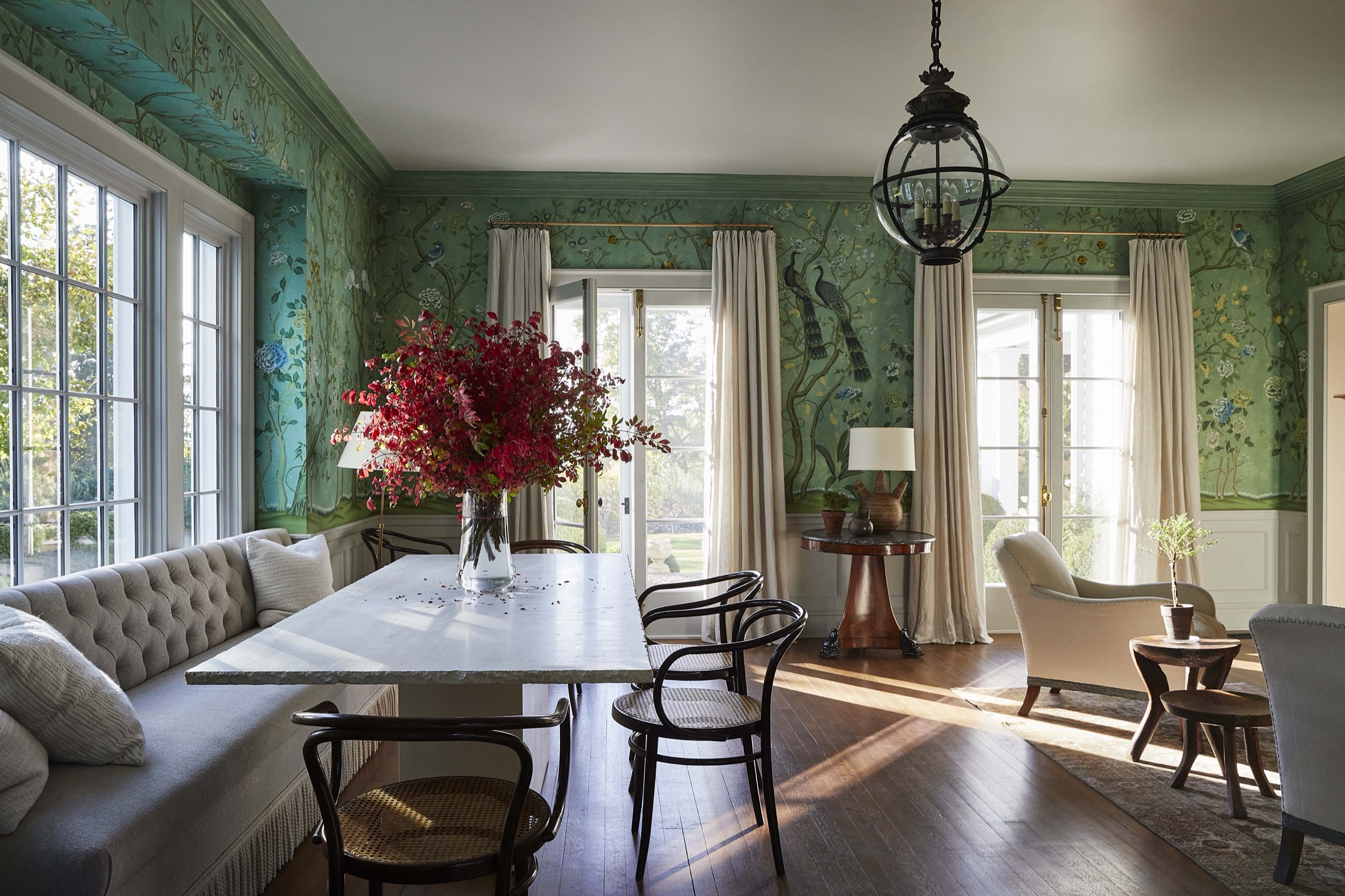
The dining room’s pièce de résistance is a de Gournay wallpaper inspired by Yves Saint Laurent’s famed Paris apartment. The ceiling fixture is from Jamb. Classic Thonet chairs surround a custom travertine table and banquette that Stephen Sills helped the homeowner devise. (In keeping with her philosophy that a house is never “done,” she has yet to settle on cushions for the chairs.) A cozy seating area around the fireplace allows the spacious room to be used for more than just dining. Pendant light, Jamb.
WILLIAM ABRANOWICZ-
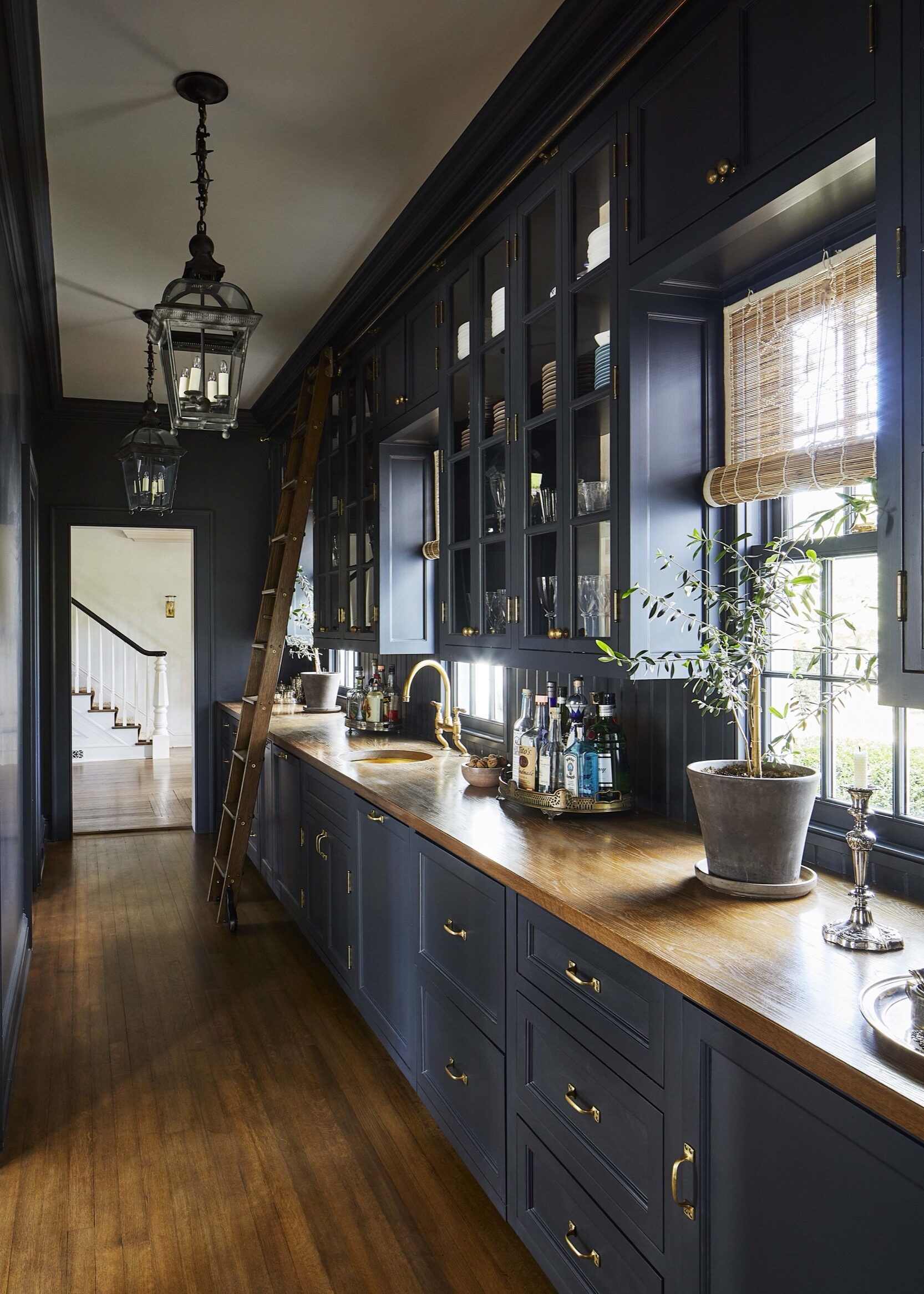
The butler’s pantry was inspired by a Gil Schafer project that featured a library ladder; the homeowner had already clipped a profile of its manufacturer, Putman Ladder Co., from The New York Times in the 1980s and stockpiled it for this kismet moment. Cabinets are painted in Farrow & Ball Off Black. E.R. Butler hardware.
WILLIAM ABRANOWICZ -
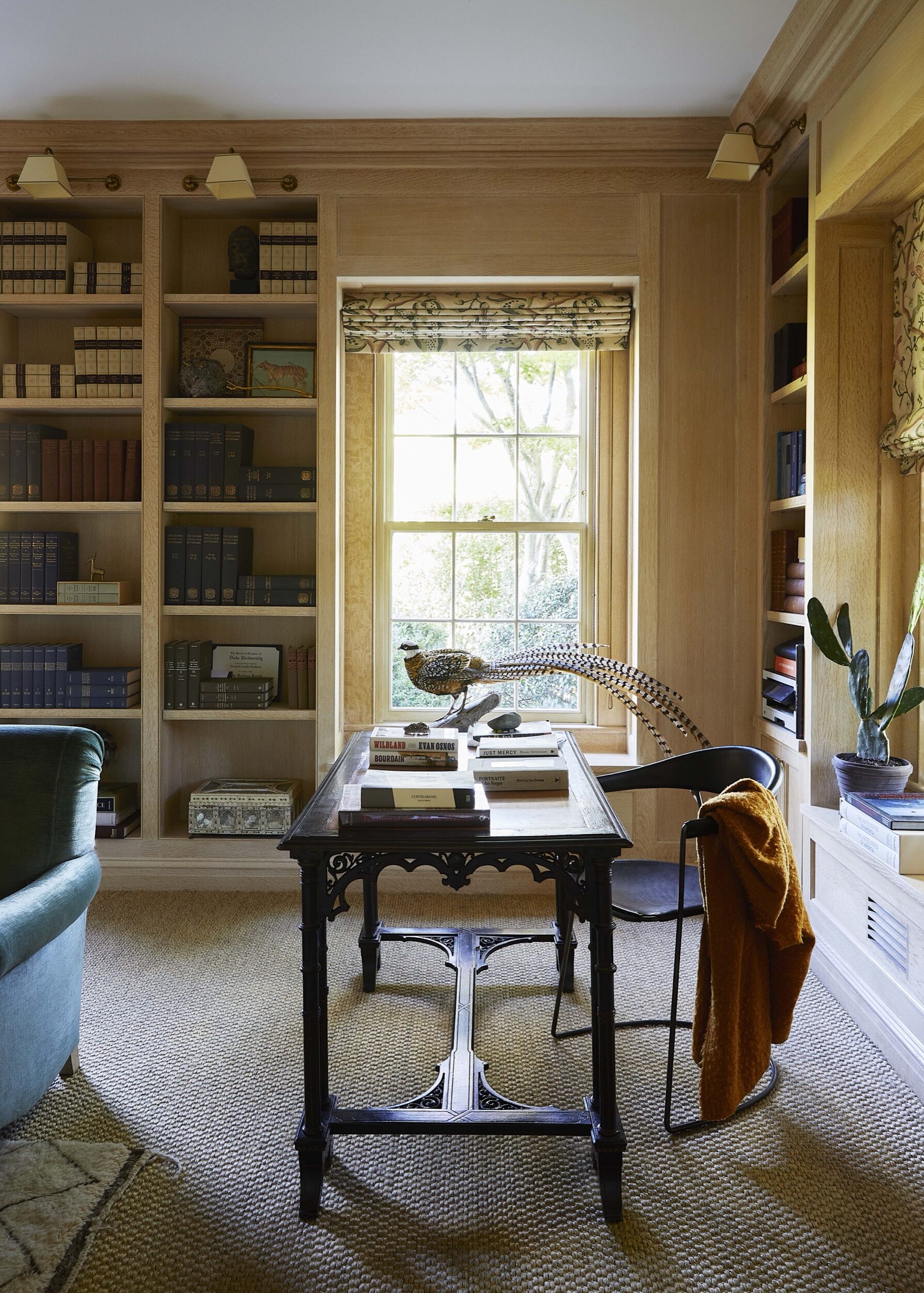
The library (and husband’s office) can be glimpsed from the pink living room, so the homeowner wanted to juxtapose it with something neutral—white oak paneled walls. “We cuddle in there for family movie nights,” she says. “It’s the coziest, warmest material.” Desk, Balsamo Antiques; Chair, Rose Uniacke.
WILLIAM ABRANOWICZ
The client did most of the decoration, helped along by talented friends—designers Stephen Sills and Lauren Dove among them—antiques dealers, and inspiration images from decades’ worth of magazine clippings. “The common thread is that I’ve fallen in love with it,” she says, “it” being a paint color (Farrow & Ball’s Pink Ground in the living room), a piece of furniture (sinuous vintage French rattan armchairs in the same space), or wallpaper (like the showstopping de Gournay murals in the dining room). “The panels were inspired by Yves Saint Laurent’s entry hall in Paris—how can you not be enamored by the way he lived?” she asks.
-
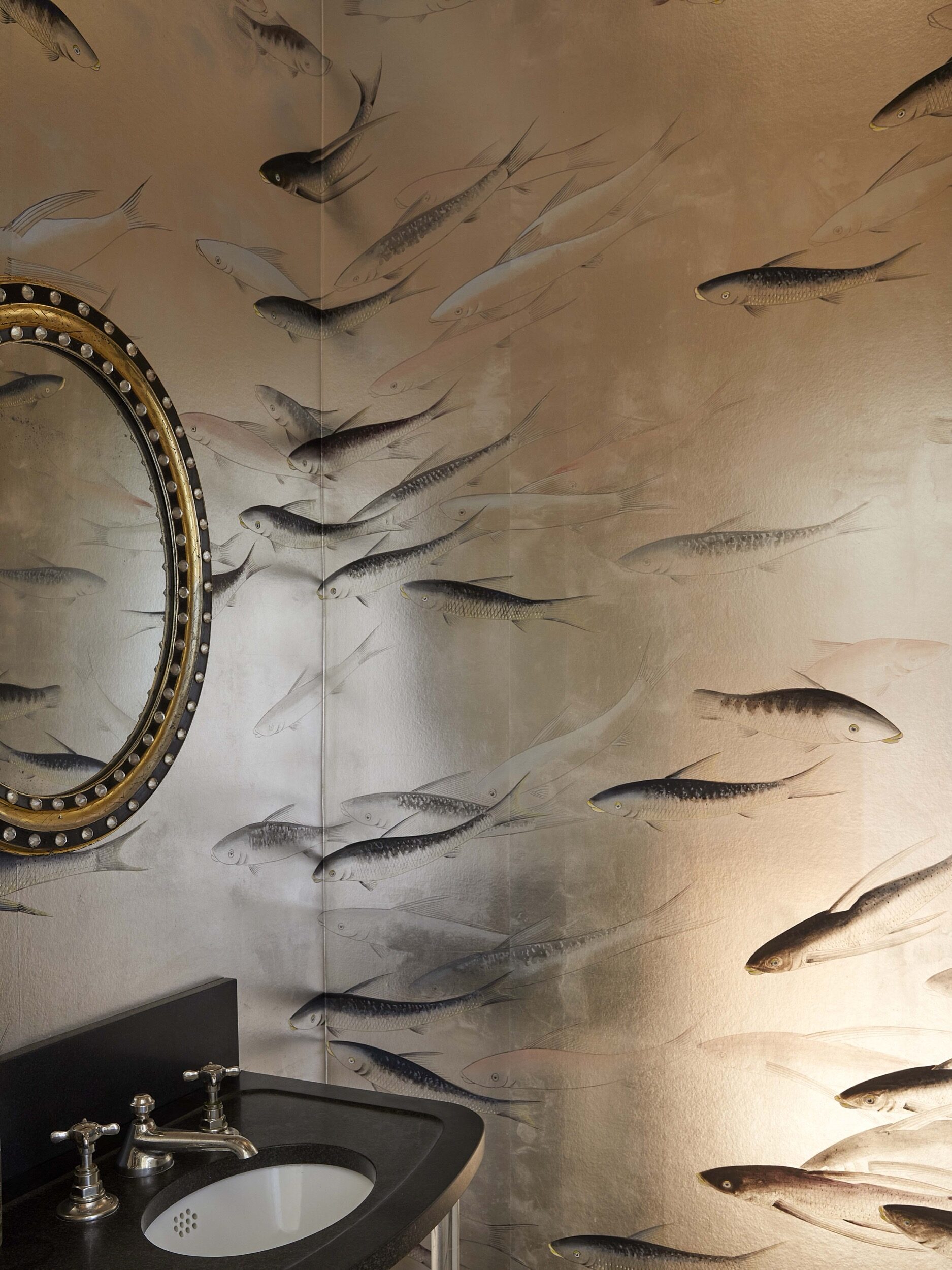
A glimmering de Gournay wallpaper with a whimsical fish motif is the focal point in a powder room; the 19th-century Irish concave mirror reflects some of the shimmer.
WILLIAM ABRANOWICZ -
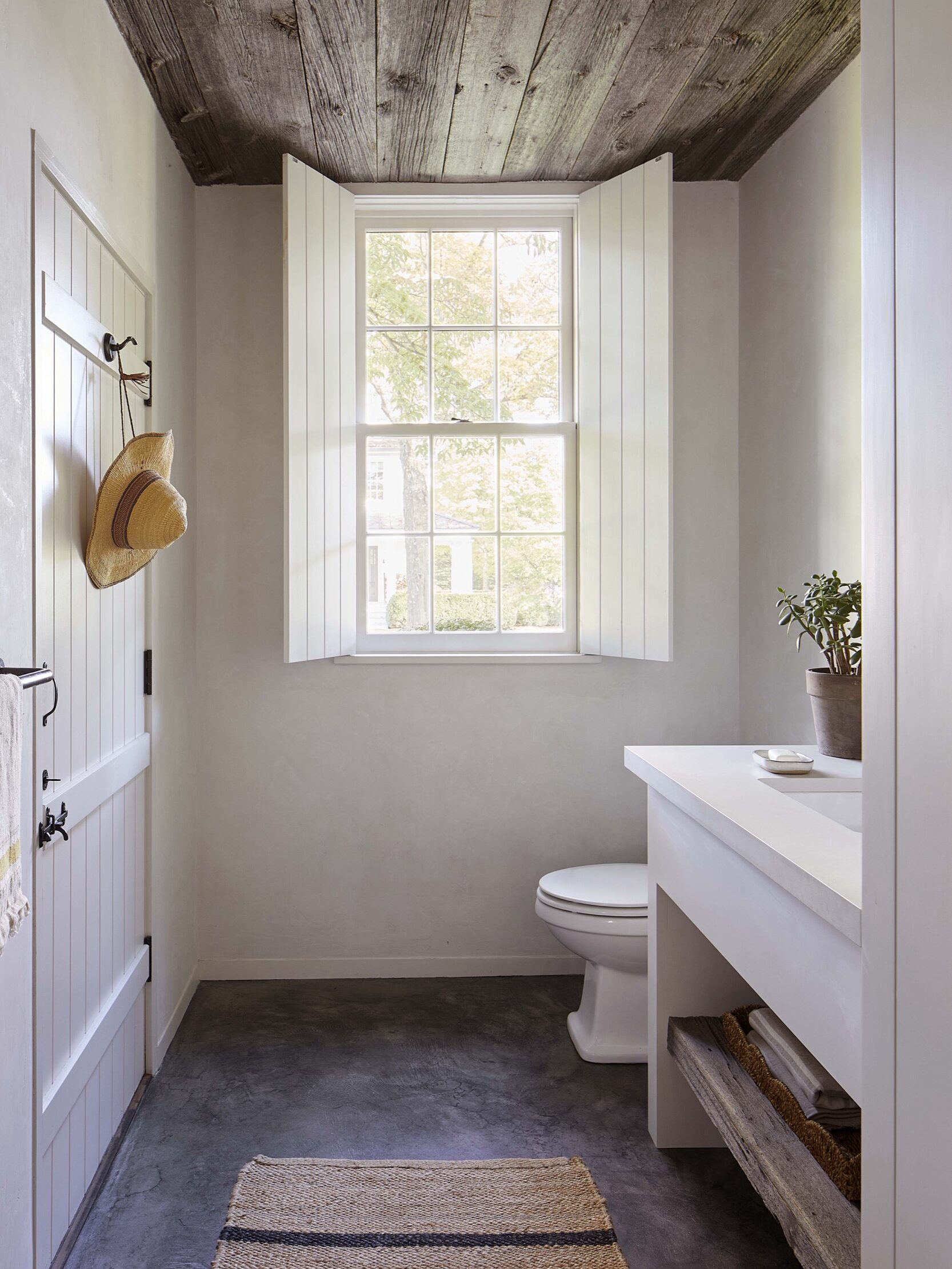
Another powder room features a tadelakt plaster finish on the walls. Intinarelli designed the vanity; the counter looks like limestone but is in fact made from hard-wearing quartz composite.
WILLIAM ABRANOWICZ
It was none other than Sills—he and the client had met socially—who aided with the layout of the dining room when she got stuck. “It felt too formal and intimidating,” she recalls, “and I wanted to be able to use it for more than dining.” Counterintuitively, Sills counseled a buttoned-up, tufted banquette trimmed in bullion fringe, paired unexpectedly with a modernist table and curvy Thonet dining chairs. His layout divides the room into zones, the other half of which is anchored by generous armchairs pulled up to the fireplace. “In the winter, with bare trees and snow, the outdoors can look bleak, but in the dining room, you feel like you’re in a greenhouse year-round,” she says.
For the homeowner, the key ingredient to achieving ease and fluidity has been patience. The spaces have evolved slowly, allowing her to gauge what the house wanted, and even now, she resists the idea that the decoration is complete. “The feeling that everything is ‘done’ is overrated. You make mistakes,” she says. “It’s more fun to never stop learning and keep falling in love.” Consider us smitten.
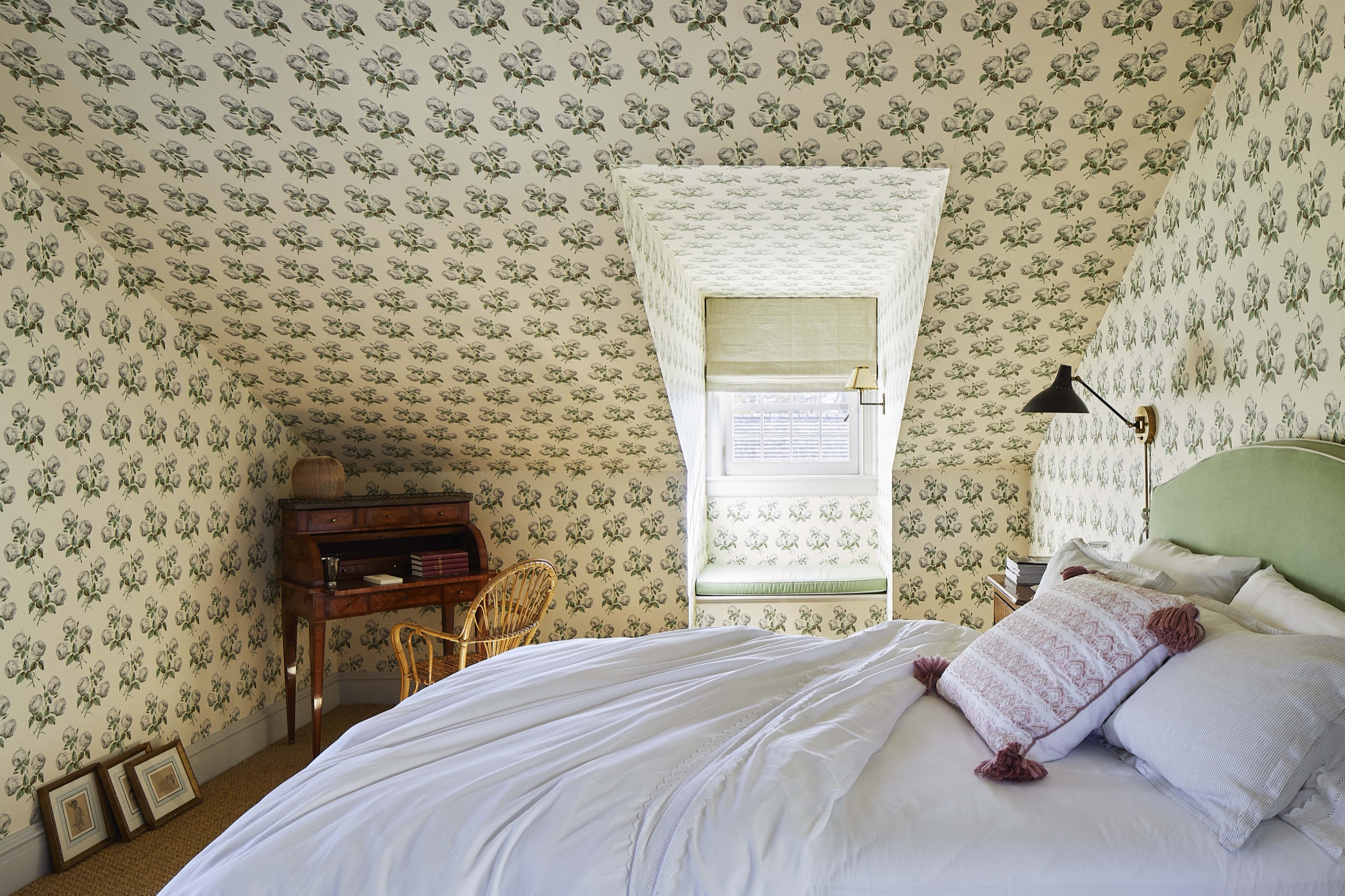
To lean into the guest room’s dormer-space proportions, Lauren Dove helped the homeowner cover all those angles in Cowton & Tout’s classic Bowood wallpaper, which echoes the leafy view outside the window. “I call it the treehouse, because it feels like you’re in the canopy,” she says.
WILLIAM ABRANOWICZ